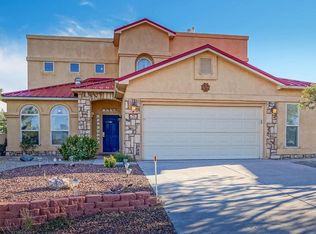Sold
Price Unknown
6562 Freemont Hills Loop NE, Rio Rancho, NM 87144
4beds
2,334sqft
Single Family Residence
Built in 2000
9,147.6 Square Feet Lot
$395,400 Zestimate®
$--/sqft
$2,240 Estimated rent
Home value
$395,400
$376,000 - $415,000
$2,240/mo
Zestimate® history
Loading...
Owner options
Explore your selling options
What's special
Welcome to your dream home in Rio Rancho's Enchanted Hills Subdivision! This 4-bed, 3-bath Centex home offers a cozy loft, perfect for family gatherings. Enjoy spacious rooms flooded with natural light, and a kitchen boasting gorgeous granite countertops. The downstairs primary bedroom provides convenience and relaxation. With a newer refrigerated air system, summers are a breeze. Outside, the landscaped backyard is a paradise with turf, play area, shed, firepit, and backyard access. Make memories in this captivating oasis, all with an assumable mortgage and a low-interest rate below 3%! Welcome home to comfort and style.
Zillow last checked: 8 hours ago
Listing updated: May 24, 2024 at 02:36pm
Listed by:
Christopher R Speis 505-514-3407,
Real Broker, LLC
Bought with:
Susan A Hunter, 51043
Coldwell Banker Legacy
Source: SWMLS,MLS#: 1057934
Facts & features
Interior
Bedrooms & bathrooms
- Bedrooms: 4
- Bathrooms: 3
- Full bathrooms: 2
- 1/2 bathrooms: 1
Primary bedroom
- Description: Approx. See Floor Plan
- Level: Main
- Area: 208
- Dimensions: Approx. See Floor Plan
Kitchen
- Description: Approx. See Floor Plan
- Level: Main
- Area: 104
- Dimensions: Approx. See Floor Plan
Living room
- Description: Approx. See Floor Plan
- Level: Main
- Area: 156
- Dimensions: Approx. See Floor Plan
Heating
- Central, Forced Air
Cooling
- Refrigerated
Appliances
- Included: Dishwasher, Free-Standing Gas Range, Microwave, Refrigerator
- Laundry: Gas Dryer Hookup, Washer Hookup, Dryer Hookup, ElectricDryer Hookup
Features
- Ceiling Fan(s), Dual Sinks, Family/Dining Room, Garden Tub/Roman Tub, Loft, Living/Dining Room, Main Level Primary, Separate Shower, Walk-In Closet(s)
- Flooring: Carpet, Laminate
- Windows: Double Pane Windows, Insulated Windows
- Has basement: No
- Number of fireplaces: 1
- Fireplace features: Gas Log
Interior area
- Total structure area: 2,334
- Total interior livable area: 2,334 sqft
Property
Parking
- Total spaces: 2
- Parking features: Attached, Finished Garage, Garage
- Attached garage spaces: 2
Features
- Levels: Two
- Stories: 2
- Patio & porch: Open, Patio
- Exterior features: Fire Pit, Playground, Private Yard
- Fencing: Wall
Lot
- Size: 9,147 sqft
- Features: Landscaped, Trees
- Residential vegetation: Grassed
Details
- Additional structures: Shed(s)
- Parcel number: R056033
- Zoning description: R-1
Construction
Type & style
- Home type: SingleFamily
- Architectural style: Contemporary
- Property subtype: Single Family Residence
Materials
- Frame, Stucco
- Roof: Pitched,Tile
Condition
- Resale
- New construction: No
- Year built: 2000
Details
- Builder name: Centex
Utilities & green energy
- Sewer: Public Sewer
- Water: Public
- Utilities for property: Cable Connected, Electricity Connected, Natural Gas Connected, Phone Connected, Sewer Connected, Water Connected
Green energy
- Energy generation: None
Community & neighborhood
Security
- Security features: Smoke Detector(s)
Location
- Region: Rio Rancho
- Subdivision: ENCHANTED HILLS
Other
Other facts
- Listing terms: Cash,Conventional,FHA,Other,See Remarks,VA Loan
Price history
| Date | Event | Price |
|---|---|---|
| 5/10/2024 | Sold | -- |
Source: | ||
| 3/4/2024 | Pending sale | $370,900$159/sqft |
Source: | ||
| 2/29/2024 | Listed for sale | $370,900$159/sqft |
Source: | ||
| 4/5/2021 | Sold | -- |
Source: | ||
Public tax history
| Year | Property taxes | Tax assessment |
|---|---|---|
| 2025 | $4,356 +18% | $124,842 +21.9% |
| 2024 | $3,691 +2.6% | $102,413 +3% |
| 2023 | $3,596 +1.9% | $99,430 +3% |
Find assessor info on the county website
Neighborhood: Enchanted Hills
Nearby schools
GreatSchools rating
- 7/10Vista Grande Elementary SchoolGrades: K-5Distance: 1 mi
- 8/10Mountain View Middle SchoolGrades: 6-8Distance: 1.3 mi
- 7/10V Sue Cleveland High SchoolGrades: 9-12Distance: 3.2 mi
Schools provided by the listing agent
- Elementary: Vista Grande
- Middle: Mountain View
- High: V. Sue Cleveland
Source: SWMLS. This data may not be complete. We recommend contacting the local school district to confirm school assignments for this home.
Get a cash offer in 3 minutes
Find out how much your home could sell for in as little as 3 minutes with a no-obligation cash offer.
Estimated market value$395,400
Get a cash offer in 3 minutes
Find out how much your home could sell for in as little as 3 minutes with a no-obligation cash offer.
Estimated market value
$395,400
