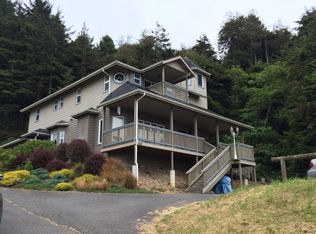Iconic Home! Nostalgia and old fashioned quality throughout this 1904 High Ranch Home featuring 6 bedrooms, 1.5 bathrooms, family room, forced air heat, dual pane windows, woodstove and a 2 car garage. Exterior features include 40 acres of pasture land with Elk River flowing through it. Barn that is 4680 square feet, loafing shed, corrals, shed and all fenced.
This property is off market, which means it's not currently listed for sale or rent on Zillow. This may be different from what's available on other websites or public sources.

