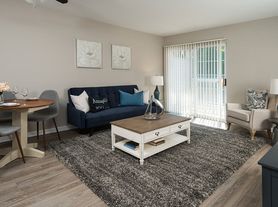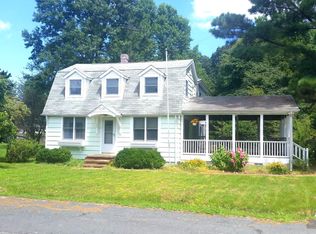Unique rental opportunity, across the road from West River with some water views. This rental listing is for a portion of the house, which includes 4 bedrooms, 3 full baths, kitchen/dining & wood burning fireplace. Other portion of the home will be occupied only occasionally by the owners and is completely separate. There is no shared interior space. Tenants have access to the full fenced yard, property is nearly an acre. Lawn care is included in the rent. Private driveway parking on Linton Ln. There is no access to a garage or shed but tenant could put up a temporary shed with landlord permission. No smoking. Pets are case by case. $50/mo pet rent per pet. If tenant has multiple pets, pet rent amount can be negotiated.
House for rent
$2,800/mo
6561 Shady Side Rd, Shady Side, MD 20764
4beds
2,800sqft
Price may not include required fees and charges.
Singlefamily
Available now
Cats, dogs OK
Electric
In unit laundry
2 Parking spaces parking
Forced air, propane, fireplace
What's special
Wood burning fireplaceFull fenced yardWater views
- 34 days |
- -- |
- -- |
Zillow last checked: 8 hours ago
Listing updated: January 11, 2026 at 06:21pm
Travel times
Facts & features
Interior
Bedrooms & bathrooms
- Bedrooms: 4
- Bathrooms: 3
- Full bathrooms: 3
Heating
- Forced Air, Propane, Fireplace
Cooling
- Electric
Appliances
- Included: Dishwasher, Disposal, Dryer, Range, Stove, Washer
- Laundry: In Unit
Features
- Dining Area, High Ceilings, Kitchen - Gourmet, Primary Bath(s), View
- Has fireplace: Yes
Interior area
- Total interior livable area: 2,800 sqft
Property
Parking
- Total spaces: 2
- Parking features: Off Street
- Details: Contact manager
Features
- Exterior features: Contact manager
- Has view: Yes
- View description: Water View
Details
- Parcel number: 020700003879866
Construction
Type & style
- Home type: SingleFamily
- Property subtype: SingleFamily
Condition
- Year built: 1955
Community & HOA
Location
- Region: Shady Side
Financial & listing details
- Lease term: Contact For Details
Price history
| Date | Event | Price |
|---|---|---|
| 1/11/2026 | Price change | $2,800-1.8%$1/sqft |
Source: Bright MLS #MDAA2132530 Report a problem | ||
| 1/8/2026 | Price change | $2,850-3.4%$1/sqft |
Source: Bright MLS #MDAA2132530 Report a problem | ||
| 12/9/2025 | Listed for rent | $2,950$1/sqft |
Source: Bright MLS #MDAA2132530 Report a problem | ||
| 9/30/2025 | Listing removed | $998,850$357/sqft |
Source: | ||
| 6/21/2025 | Listed for sale | $998,850$357/sqft |
Source: | ||
Neighborhood: 20764
Nearby schools
GreatSchools rating
- 8/10Shady Side Elementary SchoolGrades: PK-5Distance: 1.2 mi
- 8/10Southern Middle SchoolGrades: 6-8Distance: 4.8 mi
- 6/10Southern High SchoolGrades: 9-12Distance: 5.5 mi

