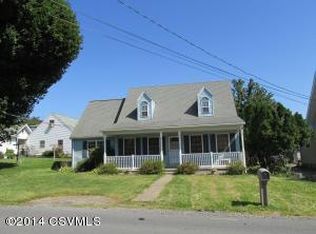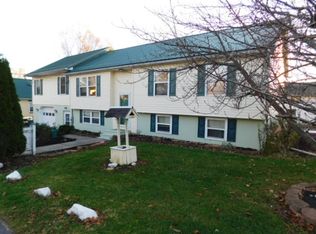Sold for $262,500
Zestimate®
$262,500
6561 Park Rd, Selinsgrove, PA 17870
3beds
1,764sqft
Single Family Residence
Built in 1930
0.34 Acres Lot
$262,500 Zestimate®
$149/sqft
$1,604 Estimated rent
Home value
$262,500
$242,000 - $286,000
$1,604/mo
Zestimate® history
Loading...
Owner options
Explore your selling options
What's special
Welcome to this updated and character-filled residence in Selinsgrove, PA. Offering over 1,700 square feet of living space, this 3-bedroom, 2-bathroom home is ready for a new owner. Recent updates include a new roof, a new HVAC system, a fully renovated kitchen, updated bathrooms, and plenty more. The main floor with a large dining room and living room features hardwood flooring throughout, a window filled sunroom and a natural gas fireplace, perfect for relaxing or entertaining. Upstairs, you’ll find a spacious owner’s bedroom, two additional well-sized bedrooms, and an updated full bathroom. Step outside to find a new asphalt driveway and off street parking area along with a large .34 acre lot with plenty of space to play, entertain and maybe plant that garden you have always wanted. Come check it out today!
Zillow last checked: 8 hours ago
Listing updated: August 04, 2025 at 09:32am
Listed by:
Aaron Burrell 810-627-0210,
Kissinger, Bigatel & Brower,
Listing Team: Aaron And April Burrell
Bought with:
Tracy Miloro, rs342023
EXP Realty, LLC
Source: Bright MLS,MLS#: PASY2002420
Facts & features
Interior
Bedrooms & bathrooms
- Bedrooms: 3
- Bathrooms: 2
- Full bathrooms: 2
- Main level bathrooms: 1
Bedroom 1
- Level: Upper
- Area: 285 Square Feet
- Dimensions: 19 x 15
Bedroom 2
- Level: Upper
- Area: 110 Square Feet
- Dimensions: 11 x 10
Bedroom 3
- Level: Upper
- Area: 80 Square Feet
- Dimensions: 8 x 10
Dining room
- Level: Main
- Area: 154 Square Feet
- Dimensions: 11 x 14
Other
- Level: Main
- Area: 42 Square Feet
- Dimensions: 7 x 6
Other
- Level: Upper
- Area: 48 Square Feet
- Dimensions: 8 x 6
Kitchen
- Level: Main
- Area: 308 Square Feet
- Dimensions: 11 x 28
Living room
- Level: Main
- Area: 198 Square Feet
- Dimensions: 11 x 18
Other
- Level: Main
- Area: 144 Square Feet
- Dimensions: 8 x 18
Heating
- Heat Pump, Electric
Cooling
- Central Air, Electric
Appliances
- Included: Electric Water Heater
- Laundry: In Basement, Hookup
Features
- Basement: Sump Pump,Unfinished,Water Proofing System,Windows
- Number of fireplaces: 1
- Fireplace features: Gas/Propane
Interior area
- Total structure area: 2,388
- Total interior livable area: 1,764 sqft
- Finished area above ground: 1,764
Property
Parking
- Total spaces: 2
- Parking features: Off Street
Accessibility
- Accessibility features: None
Features
- Levels: Two
- Stories: 2
- Pool features: None
Lot
- Size: 0.34 Acres
Details
- Additional structures: Above Grade
- Parcel number: 1211173
- Zoning: R
- Special conditions: Real Estate Owned
Construction
Type & style
- Home type: SingleFamily
- Architectural style: Craftsman
- Property subtype: Single Family Residence
Materials
- Stick Built, Vinyl Siding
- Foundation: Stone
- Roof: Shingle
Condition
- New construction: No
- Year built: 1930
Utilities & green energy
- Electric: 200+ Amp Service
- Sewer: Public Sewer
- Water: Well
Community & neighborhood
Location
- Region: Selinsgrove
- Subdivision: None Available
- Municipality: MONROE TWP
Other
Other facts
- Listing agreement: Exclusive Right To Sell
- Listing terms: Cash,Conventional,FHA,VA Loan
- Ownership: Fee Simple
Price history
| Date | Event | Price |
|---|---|---|
| 8/4/2025 | Sold | $262,500-4.5%$149/sqft |
Source: | ||
| 6/20/2025 | Listed for sale | $275,000+239.5%$156/sqft |
Source: Kissinger, Bigatel and Brower #PASY2002420 Report a problem | ||
| 9/11/2023 | Sold | $81,000-49.3%$46/sqft |
Source: Public Record Report a problem | ||
| 10/6/2006 | Sold | $159,750$91/sqft |
Source: Public Record Report a problem | ||
Public tax history
| Year | Property taxes | Tax assessment |
|---|---|---|
| 2024 | $1,939 | $20,340 |
| 2023 | $1,939 | $20,340 |
| 2022 | $1,939 +2.7% | $20,340 |
Find assessor info on the county website
Neighborhood: Hummels Wharf
Nearby schools
GreatSchools rating
- NASelinsgrove Area El SchoolGrades: K-2Distance: 2.5 mi
- 6/10Selinsgrove Area Middle SchoolGrades: 6-8Distance: 2.8 mi
- 6/10Selinsgrove Area High SchoolGrades: 9-12Distance: 2.7 mi
Schools provided by the listing agent
- District: Selinsgrove Area
Source: Bright MLS. This data may not be complete. We recommend contacting the local school district to confirm school assignments for this home.
Get pre-qualified for a loan
At Zillow Home Loans, we can pre-qualify you in as little as 5 minutes with no impact to your credit score.An equal housing lender. NMLS #10287.

