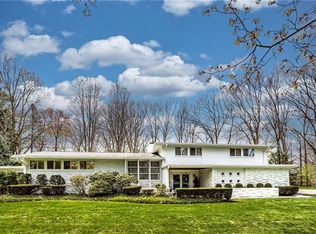Sold for $909,000 on 03/03/25
$909,000
6561 Fair Oaks Cir, Fairview, PA 16415
4beds
4,475sqft
Single Family Residence
Built in 1965
1.1 Acres Lot
$963,100 Zestimate®
$203/sqft
$4,414 Estimated rent
Home value
$963,100
$819,000 - $1.14M
$4,414/mo
Zestimate® history
Loading...
Owner options
Explore your selling options
What's special
One floor living at its finest! This sprawling custom home features all the first floor amenities you'd expect in a ranch with a massive 2nd floor private bonus room over the 3 car garage. The private lot on the inner circle on a private street has lake views from many of the rooms. Large windows and doors to allow natural light. Custom chefs kitchen opens to the family room which is great for your holiday entertaining. Custom cabinets in the dining room for more intimate gatherings. Private golf cart trail leads to a neighborhood only beach.
Zillow last checked: 8 hours ago
Listing updated: March 03, 2025 at 11:38am
Listed by:
Levi Marsh (814)833-8840,
Marsha Marsh RES West Ridge
Bought with:
Levi Marsh, AB067260
Marsha Marsh RES West Ridge
Source: GEMLS,MLS#: 179950Originating MLS: Greater Erie Board Of Realtors
Facts & features
Interior
Bedrooms & bathrooms
- Bedrooms: 4
- Bathrooms: 5
- Full bathrooms: 4
- 1/2 bathrooms: 1
Primary bedroom
- Description: Suite
- Level: First
- Dimensions: 21x15
Bedroom
- Level: First
- Dimensions: 16x15
Bedroom
- Description: Walkin Closet
- Level: First
- Dimensions: 15x15
Bedroom
- Description: Vaulted
- Level: Second
- Dimensions: 41x21
Primary bathroom
- Description: Walkin Closet
- Level: First
- Dimensions: 17x15
Den
- Description: Fireplace
- Level: First
- Dimensions: 15x13
Dining room
- Description: Builtins
- Level: First
- Dimensions: 20x17
Family room
- Description: Fireplace
- Level: First
- Dimensions: 27x23
Foyer
- Level: First
- Dimensions: 9x8
Foyer
- Level: First
- Dimensions: 7x7
Other
- Level: First
- Dimensions: 15x7
Other
- Level: First
- Dimensions: 9x6
Other
- Level: First
- Dimensions: 9x7
Half bath
- Level: First
- Dimensions: 6x6
Kitchen
- Description: Island
- Level: First
- Dimensions: 19x18
Laundry
- Level: First
- Dimensions: 14x7
Living room
- Description: Fireplace
- Level: First
- Dimensions: 28x23
Office
- Description: Book Shelves
- Level: First
- Dimensions: 15x14
Heating
- Forced Air, Gas
Cooling
- Central Air
Appliances
- Included: Convection Oven, Dishwasher, Exhaust Fan, Freezer, Disposal, Gas Oven, Gas Range, Microwave, Refrigerator, Dryer, Washer
Features
- Ceramic Bath, Ceiling Fan(s), Sound System, Skylights, Wired for Sound
- Flooring: Carpet, Ceramic Tile, Hardwood
- Basement: Full,Unfinished
- Number of fireplaces: 4
- Fireplace features: Wood Burning
Interior area
- Total structure area: 4,475
- Total interior livable area: 4,475 sqft
Property
Parking
- Total spaces: 3
- Parking features: Attached, Garage Door Opener
- Attached garage spaces: 3
Features
- Levels: One
- Stories: 1
- Patio & porch: Patio
- Exterior features: Patio
- Has view: Yes
- View description: Lake
- Has water view: Yes
- Water view: Lake
- Waterfront features: Lake
Lot
- Size: 1.10 Acres
- Dimensions: 435 x 263 x 0 x IRR
- Features: Landscaped, Level
Details
- Parcel number: 21026018.0006.00
- Zoning description: R-1
Construction
Type & style
- Home type: SingleFamily
- Architectural style: One Story
- Property subtype: Single Family Residence
Materials
- Brick, Cedar
- Roof: Asphalt
Condition
- Excellent,Resale
- Year built: 1965
Utilities & green energy
- Sewer: Public Sewer
- Water: Public
Community & neighborhood
Security
- Security features: Security System, Fire Alarm
Location
- Region: Fairview
- Subdivision: Manchester Heights
HOA & financial
Other fees
- Deposit fee: $25,000
Other
Other facts
- Listing terms: Conventional
- Road surface type: Paved
Price history
| Date | Event | Price |
|---|---|---|
| 3/3/2025 | Sold | $909,000-4.3%$203/sqft |
Source: GEMLS #179950 | ||
| 12/22/2024 | Pending sale | $949,900$212/sqft |
Source: GEMLS #179950 | ||
| 9/14/2024 | Listed for sale | $949,900+40.7%$212/sqft |
Source: GEMLS #179950 | ||
| 5/14/2021 | Sold | $675,000-1.5%$151/sqft |
Source: GEMLS #155766 | ||
| 2/8/2021 | Price change | $685,000-6.8%$153/sqft |
Source: Coldwell Banker Select - Airport #153491 | ||
Public tax history
| Year | Property taxes | Tax assessment |
|---|---|---|
| 2024 | $13,031 +5.8% | $466,800 |
| 2023 | $12,322 +2% | $466,800 |
| 2022 | $12,076 | $466,800 |
Find assessor info on the county website
Neighborhood: 16415
Nearby schools
GreatSchools rating
- 8/10Fairview Middle SchoolGrades: 5-8Distance: 3.6 mi
- 10/10Fairview High SchoolGrades: 9-12Distance: 3.8 mi
- 9/10Fairview El SchoolGrades: K-4Distance: 3.7 mi
Schools provided by the listing agent
- District: Fairview
Source: GEMLS. This data may not be complete. We recommend contacting the local school district to confirm school assignments for this home.

Get pre-qualified for a loan
At Zillow Home Loans, we can pre-qualify you in as little as 5 minutes with no impact to your credit score.An equal housing lender. NMLS #10287.
