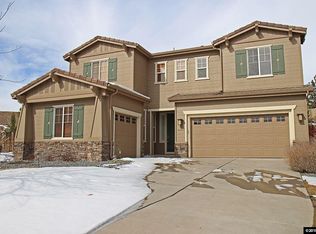Closed
$615,000
6560 Sage Grouse Ct, Reno, NV 89523
3beds
1,858sqft
Single Family Residence
Built in 2002
10,454.4 Square Feet Lot
$702,800 Zestimate®
$331/sqft
$2,730 Estimated rent
Home value
$702,800
$668,000 - $738,000
$2,730/mo
Zestimate® history
Loading...
Owner options
Explore your selling options
What's special
Discover the perfect blend of comfort and modern living in this beautifully maintained home nestled in a quiet cul-de-sac in Reno’s scenic northwest landscape. This 3-bedroom, 2.5-bathroom home offers spacious, light-filled interiors with stunning mountain views. The open-concept living and dining areas are ideal for gatherings, featuring large windows and cozy, stylish finishes. Come experience all that 6560 Sage Grouse Ct has to offer—schedule your private tour today!, The kitchen is a chef’s dream, complete with sleek countertops, ample cabinetry, and a breakfast bar perfect for casual dining. Unwind in the luxurious primary suite with a spa-like bathroom and walk-in closet. Two additional well-sized bedrooms provide flexibility for family or guests. There is also a separate den area that would be a great space for an office, gym, craft room, etc. Step outside to your private, landscaped backyard—an oasis with low-maintenance greenery and plenty of room for outdoor dining or relaxation. Located just minutes from top-rated schools, shopping, dining, and outdoor recreation, this home offers both convenience and a peaceful retreat. The home is currently tenant occupied by tenants on a month to month lease. Please do not disturb tenants. Tenants require 24 hours notice for all showings. Contact listing agent for details of their tenancy. Gazebos in back yard are not anchored and will not be included in the purchase of the home.
Zillow last checked: 8 hours ago
Listing updated: May 14, 2025 at 04:35am
Listed by:
Lacie Carl S.184410 775-544-6897,
Clark Real Estate & Inv.
Bought with:
Lisa Munson, BS.144331
Dickson Realty - Caughlin
Source: NNRMLS,MLS#: 240014335
Facts & features
Interior
Bedrooms & bathrooms
- Bedrooms: 3
- Bathrooms: 2
- Full bathrooms: 2
Heating
- Fireplace(s), Forced Air, Natural Gas
Appliances
- Included: Dishwasher, Disposal, Dryer, Microwave, Refrigerator, Washer
- Laundry: Cabinets, In Hall, Laundry Area, Sink
Features
- Breakfast Bar, Ceiling Fan(s), High Ceilings, Kitchen Island, Pantry, Walk-In Closet(s)
- Flooring: Carpet, Ceramic Tile, Tile, Vinyl, Wood
- Windows: Blinds, Double Pane Windows, Vinyl Frames
- Number of fireplaces: 1
- Fireplace features: Gas Log
Interior area
- Total structure area: 1,858
- Total interior livable area: 1,858 sqft
Property
Parking
- Total spaces: 2
- Parking features: Attached, Garage Door Opener
- Attached garage spaces: 2
Features
- Stories: 1
- Patio & porch: Patio
- Fencing: Back Yard
- Has view: Yes
- View description: Mountain(s)
Lot
- Size: 10,454 sqft
- Features: Landscaped, Level, Sloped Up
Details
- Parcel number: 20454204
- Zoning: Sf8
- Other equipment: Satellite Dish
Construction
Type & style
- Home type: SingleFamily
- Property subtype: Single Family Residence
Materials
- Stucco
- Foundation: Crawl Space
- Roof: Pitched,Tile
Condition
- Year built: 2002
Utilities & green energy
- Sewer: Public Sewer
- Water: Public
- Utilities for property: Cable Available, Electricity Available, Internet Available, Natural Gas Available, Phone Available, Sewer Available, Water Available, Cellular Coverage
Community & neighborhood
Security
- Security features: Smoke Detector(s)
Location
- Region: Reno
- Subdivision: Silverado Ranch Estates 11 Phase 2
Other
Other facts
- Listing terms: 1031 Exchange,Cash,Conventional,FHA,VA Loan
Price history
| Date | Event | Price |
|---|---|---|
| 2/14/2025 | Sold | $615,000-0.3%$331/sqft |
Source: | ||
| 12/4/2024 | Pending sale | $617,000$332/sqft |
Source: | ||
| 11/12/2024 | Listed for sale | $617,000+240.9%$332/sqft |
Source: | ||
| 3/27/2018 | Listing removed | $1,900$1/sqft |
Source: Clark Real Estate, Investments & Property Management Report a problem | ||
| 3/16/2018 | Listed for rent | $1,900$1/sqft |
Source: Clark Real Estate, Investments & Property Management Report a problem | ||
Public tax history
| Year | Property taxes | Tax assessment |
|---|---|---|
| 2025 | $3,396 +2.9% | $118,482 +5.3% |
| 2024 | $3,300 +3% | $112,513 +1% |
| 2023 | $3,204 +8.1% | $111,360 +19.5% |
Find assessor info on the county website
Neighborhood: Northwest
Nearby schools
GreatSchools rating
- 8/10Rollan D. Melton Elementary SchoolGrades: PK-5Distance: 0.1 mi
- 5/10B D Billinghurst Middle SchoolGrades: 6-8Distance: 1.7 mi
- 7/10Robert Mc Queen High SchoolGrades: 9-12Distance: 0.9 mi
Schools provided by the listing agent
- Elementary: Melton
- Middle: Billinghurst
- High: McQueen
Source: NNRMLS. This data may not be complete. We recommend contacting the local school district to confirm school assignments for this home.
Get a cash offer in 3 minutes
Find out how much your home could sell for in as little as 3 minutes with a no-obligation cash offer.
Estimated market value$702,800
Get a cash offer in 3 minutes
Find out how much your home could sell for in as little as 3 minutes with a no-obligation cash offer.
Estimated market value
$702,800
