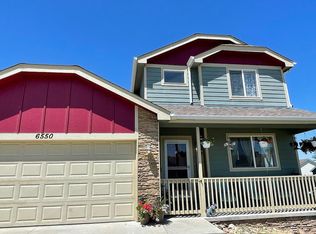Move in Ready! This 3 bedroom, 2 bathroom home features, vinyl windows, central air, great landscaping, Open Kitchen Concept, 2 car attached garage, sprinkler system, entertaining deck, master suite with walk in closet, RV Parking and much more! Contact Tyler Muckley with The Michael Houck Real Estate Team for more info!
Sold
Price Unknown
6560 S Springs Rd, Casper, WY 82604
3beds
2baths
1,327sqft
SingleFamily
Built in 2008
7,470 Square Feet Lot
$324,800 Zestimate®
$--/sqft
$1,646 Estimated rent
Home value
$324,800
$302,000 - $351,000
$1,646/mo
Zestimate® history
Loading...
Owner options
Explore your selling options
What's special
Facts & features
Interior
Bedrooms & bathrooms
- Bedrooms: 3
- Bathrooms: 2
Heating
- Other
Cooling
- Central
Appliances
- Laundry: Main Level
Features
- Basement: Crawlspace
Interior area
- Total interior livable area: 1,327 sqft
Property
Parking
- Total spaces: 2
- Parking features: Garage - Attached
Features
- Exterior features: Other
Lot
- Size: 7,470 sqft
Details
- Parcel number: 33802213400200
- Zoning: R3
Construction
Type & style
- Home type: SingleFamily
Materials
- Frame
- Roof: Composition
Condition
- Year built: 2008
Utilities & green energy
- Electric: Rocky Mountain Power
- Gas: Natural
- Sewer: City
Community & neighborhood
Community
- Community features: On Site Laundry Available
Location
- Region: Casper
Other
Other facts
- Style: Ranch
- Sale/Rent: For Sale
- COOLING: Central Air
- ELECTRIC: Rocky Mountain Power
- FLOOR COVERING: Carpet, Vinyl
- FOUNDATION: Concrete
- GAS: Natural
- HEATING: Forced Air Gas
- LANDSCAPE: Front/Back
- LAUNDRY: Main Level
- SEWER: City
- SPRINKLER: Automatic
- WATER: City
- Lot Size SQ FT Range: 5001 to 10000 SQ FT
- Basement: Crawlspace
- INTERIOR EXTRAS: Walk In Closets, Thermo Windows, Master Bath, Garage Door Openers
- SITE FEATURES: Mountain View
- Garage Capacity: Two
- Garage Type: Attached Garage
- EXTERIOR: Stone, Frame-Lap
- EXTERIOR EXTRAS: RV Parking, Storage Shed
- FENCE: Wood
- PATIO/DECK: Deck
- ROOF: Architectural
- Zoning: R3
- Living Room Level: Entry/Main
- Kitchen Level: Entry/Main
- Bedroom 2 Level: Entry/Main
- Bedroom 3 Level: Entry/Main
- Master Bedroom Level: Entry/Main
- Laundry Level: Entry/Main
Price history
| Date | Event | Price |
|---|---|---|
| 7/9/2025 | Sold | -- |
Source: Agent Provided Report a problem | ||
| 5/24/2025 | Listed for sale | $320,000+1.6%$241/sqft |
Source: | ||
| 10/21/2024 | Sold | -- |
Source: Agent Provided Report a problem | ||
| 8/18/2024 | Listed for sale | $315,000+46.5%$237/sqft |
Source: | ||
| 8/22/2022 | Sold | -- |
Source: Agent Provided Report a problem | ||
Public tax history
| Year | Property taxes | Tax assessment |
|---|---|---|
| 2025 | $1,396 -18.5% | $19,150 -19.8% |
| 2024 | $1,714 +2% | $23,868 +3.6% |
| 2023 | $1,680 +7.8% | $23,049 +7.8% |
Find assessor info on the county website
Neighborhood: 82604
Nearby schools
GreatSchools rating
- 5/10Oregon Trail Elementary SchoolGrades: K-5Distance: 0.3 mi
- 7/10C Y Middle SchoolGrades: 6-8Distance: 3.3 mi
- 3/10Natrona County High SchoolGrades: 9-12Distance: 5 mi
