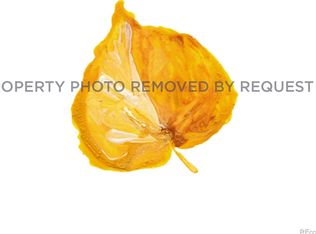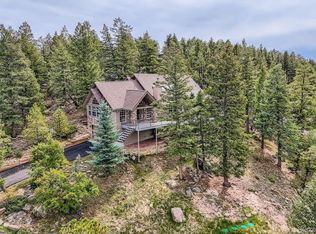Sold for $1,080,000 on 02/16/24
$1,080,000
6560 Ridgeview Drive, Morrison, CO 80465
4beds
3,429sqft
Single Family Residence
Built in 1991
3.66 Acres Lot
$1,112,500 Zestimate®
$315/sqft
$4,285 Estimated rent
Home value
$1,112,500
$1.05M - $1.19M
$4,285/mo
Zestimate® history
Loading...
Owner options
Explore your selling options
What's special
Introducing a stunning Colorado mountain home on 4 acres of secluded wilderness. Upgrades include a new sealed driveway and hail-resistant roof. Constructed with 2x6s for added stability. The entrance features a waterfall pond and a charming bridge. Enjoy breathtaking mountain views, hardwood floors, and five fireplaces throughout three levels.
The highlight is the magnificent dining room with a vaulted ceiling, stone fireplace, and floor-to-ceiling windows showcasing Rocky Mountain vistas. Connected to a wraparound deck for seamless indoor/outdoor living. The family room opens to a sunroom with panoramic forest views.
The primary retreat on the third floor offers new carpet, a private balcony, a bathroom with double vessel sinks, and a flexible loft space with stunning views. Three additional bedrooms and baths accommodate guests. The tranquil grounds include an "Invisible Fence" system, hot tub, and 3-car garage, plus an oversized detached 2-car garage.
Notable features include a commercial-sized Rinnai tankless water heater, passive solar design, custom-zoned heating systems, and a peaceful location in Gemspark Estates. Ideal for short-term rentals, with a history of success as an Airbnb premier host, renting for over $900 per night. Whether a forever home or rental opportunity, this Colorado mountain retreat is a true gem.
Zillow last checked: 8 hours ago
Listing updated: October 01, 2024 at 10:52am
Listed by:
Helen Caya 720-203-4248 Helen.Caya@redfin.com,
Redfin Corporation
Bought with:
Shane Severson, 40026144
Legacy Realty
Source: REcolorado,MLS#: 1953205
Facts & features
Interior
Bedrooms & bathrooms
- Bedrooms: 4
- Bathrooms: 3
- Full bathrooms: 1
- 3/4 bathrooms: 2
- Main level bathrooms: 1
- Main level bedrooms: 1
Primary bedroom
- Description: Tile Floor, Vaulted Ceiling, Fireplace, Ceiling Fan, Sliding Glass Door To A Private Deck, En-Suite Bathroom, Loft/Bonus Space With Skylights
- Level: Upper
- Area: 216 Square Feet
- Dimensions: 12 x 18
Bedroom
- Description: Carpet, Ceiling Fan, Conforming With A Garden Level Window, En-Suite Bathroom Access
- Level: Basement
- Area: 121 Square Feet
- Dimensions: 11 x 11
Bedroom
- Description: Carpet, Ceiling Fan, Exposed Beams, Recessed Lighting, Conforming With Garden Level Windows, Sliding Glass Door To A Private Deck
- Level: Basement
- Area: 220 Square Feet
- Dimensions: 11 x 20
Bedroom
- Description: Carpet, Ceiling Fan, En-Suite Bathroom Access
- Level: Main
- Area: 154 Square Feet
- Dimensions: 11 x 14
Primary bathroom
- Description: Tile Floor, Skylight, Separate Room With A Tiled Walk-In Shower And Toilet, Double Vessel Sinks
- Level: Upper
- Area: 35 Square Feet
- Dimensions: 7 x 5
Bathroom
- Description: Tile Floor, Vessel Sink, Tiled Walk-In Shower With A Glass Partition, Door To A Covered Patio And The Backyard, Accessed Via The Hallway And A Bedroom
- Level: Basement
- Area: 88 Square Feet
- Dimensions: 11 x 8
Bathroom
- Description: Tile Floor, Granite Tile Countertop, Tiled Tub/Shower, Accessed Via The Hallway And A Bedroom
- Level: Main
- Area: 66 Square Feet
- Dimensions: 6 x 11
Den
- Description: Lofted Space Attached To The Primary Suite
- Level: Upper
- Area: 108 Square Feet
- Dimensions: 12 x 9
Dining room
- Description: Hardwood Floor, Vaulted Ceiling, Floor-To-Ceiling Windows, Fireplace With Floor-To-Ceiling Stone Surround, 2 Double Glass Doors To A Wraparound Deck, Open To The Kitchen
- Level: Main
- Area: 253 Square Feet
- Dimensions: 23 x 11
Family room
- Description: Hardwood Floor, Built-In Entertainment Center, Fireplace, Wet Bar
- Level: Main
- Area: 775 Square Feet
- Dimensions: 25 x 31
Kitchen
- Description: Hardwood Floor, Granite Tile Countertops And Backsplash, Breakfast Bar, Stainless Steel Appliances, Gas Range, Recessed Lighting, Open To The Dining Room
- Level: Main
- Area: 120 Square Feet
- Dimensions: 12 x 10
Laundry
- Description: French Door, Tile Floor, Included Washer And Dryer, Utility Sink, Built-In Cabinets
- Level: Main
- Area: 55 Square Feet
- Dimensions: 5 x 11
Living room
- Description: Tile And Brick Floor, Fireplace, Recessed Lighting
- Level: Basement
- Area: 360 Square Feet
- Dimensions: 20 x 18
Sun room
- Description: Slate Tile Floor, Fireplace, Tongue And Groove Ceiling, Floor-To-Ceiling Windows
- Level: Main
- Area: 288 Square Feet
- Dimensions: 24 x 12
Heating
- Electric, Forced Air, Heat Pump, Passive Solar, Pellet Stove, Propane, Wall Furnace, Wood
Cooling
- Air Conditioning-Room
Appliances
- Included: Convection Oven, Dishwasher, Disposal, Dryer, Freezer, Gas Water Heater, Microwave, Range, Refrigerator, Self Cleaning Oven, Tankless Water Heater, Warming Drawer, Washer, Water Softener
Features
- Audio/Video Controls, Built-in Features, Ceiling Fan(s), Eat-in Kitchen, Entrance Foyer, Granite Counters, High Ceilings, High Speed Internet, Pantry, Primary Suite, Smart Thermostat, Sound System, T&G Ceilings, Tile Counters, Vaulted Ceiling(s), Walk-In Closet(s), Wet Bar
- Flooring: Brick, Carpet, Stone, Tile, Wood
- Windows: Double Pane Windows, Skylight(s), Window Coverings, Window Treatments
- Basement: Crawl Space,Daylight,Exterior Entry,Finished,Interior Entry,Partial,Walk-Out Access
- Number of fireplaces: 5
- Fireplace features: Basement, Dining Room, Family Room, Gas, Insert, Living Room, Other, Pellet Stove, Master Bedroom, Wood Burning, Wood Burning Stove
- Common walls with other units/homes: No Common Walls
Interior area
- Total structure area: 3,429
- Total interior livable area: 3,429 sqft
- Finished area above ground: 2,575
- Finished area below ground: 854
Property
Parking
- Total spaces: 5
- Parking features: Asphalt, Circular Driveway, Exterior Access Door, Floor Coating, Heated Garage, Insulated Garage, Lift, Lighted, Oversized, Oversized Door, Garage Door Opener
- Attached garage spaces: 5
- Has uncovered spaces: Yes
Features
- Levels: Two
- Stories: 2
- Patio & porch: Covered, Deck, Front Porch, Patio, Wrap Around
- Exterior features: Balcony, Barbecue, Dog Run, Garden, Gas Grill, Gas Valve, Lighting, Private Yard, Rain Gutters, Water Feature
- Has spa: Yes
- Spa features: Spa/Hot Tub
- Has view: Yes
- View description: City, Meadow, Mountain(s), Valley
Lot
- Size: 3.66 Acres
- Features: Cul-De-Sac, Foothills, Meadow, Mountainous, Open Space
- Residential vegetation: Wooded
Details
- Parcel number: 097934
- Zoning: SR-2
- Special conditions: Standard
- Other equipment: Home Theater
- Horses can be raised: Yes
Construction
Type & style
- Home type: SingleFamily
- Architectural style: Mountain Contemporary
- Property subtype: Single Family Residence
Materials
- Frame, Stone, Wood Siding
Condition
- Updated/Remodeled
- Year built: 1991
Utilities & green energy
- Water: Private
- Utilities for property: Cable Available, Electricity Connected, Internet Access (Wired), Phone Available, Propane
Green energy
- Energy efficient items: Appliances, Construction, Exposure/Shade, HVAC, Insulation, Lighting, Roof, Thermostat, Water Heater
Community & neighborhood
Security
- Security features: Carbon Monoxide Detector(s), Security Entrance, Security System, Smart Cameras, Smart Locks, Smart Security System, Smoke Detector(s), Video Doorbell, Water Leak/Flood Alarm
Location
- Region: Morrison
- Subdivision: Gemspark Estates
Other
Other facts
- Listing terms: Cash,Conventional,FHA,VA Loan
- Ownership: Individual
- Road surface type: Paved
Price history
| Date | Event | Price |
|---|---|---|
| 2/16/2024 | Sold | $1,080,000$315/sqft |
Source: | ||
| 2/2/2024 | Pending sale | $1,080,000$315/sqft |
Source: | ||
| 1/29/2024 | Price change | $1,080,000-6.1%$315/sqft |
Source: | ||
| 1/5/2024 | Price change | $1,150,000-5%$335/sqft |
Source: | ||
| 12/8/2023 | Listed for sale | $1,210,000$353/sqft |
Source: | ||
Public tax history
| Year | Property taxes | Tax assessment |
|---|---|---|
| 2024 | $6,163 +21.5% | $68,795 |
| 2023 | $5,071 -0.8% | $68,795 +23.3% |
| 2022 | $5,113 +15.9% | $55,799 -2.8% |
Find assessor info on the county website
Neighborhood: 80465
Nearby schools
GreatSchools rating
- 8/10Marshdale Elementary SchoolGrades: K-5Distance: 3.8 mi
- 6/10West Jefferson Middle SchoolGrades: 6-8Distance: 5.2 mi
- 10/10Conifer High SchoolGrades: 9-12Distance: 6.6 mi
Schools provided by the listing agent
- Elementary: Marshdale
- Middle: West Jefferson
- High: Conifer
- District: Jefferson County R-1
Source: REcolorado. This data may not be complete. We recommend contacting the local school district to confirm school assignments for this home.
Get a cash offer in 3 minutes
Find out how much your home could sell for in as little as 3 minutes with a no-obligation cash offer.
Estimated market value
$1,112,500
Get a cash offer in 3 minutes
Find out how much your home could sell for in as little as 3 minutes with a no-obligation cash offer.
Estimated market value
$1,112,500

