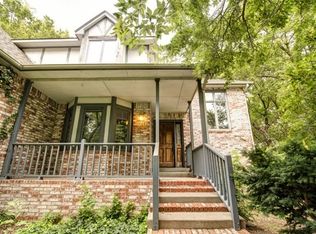Another hidden gem of Wichita! If you're ready for an incredible acre lot that backs up to the river, heavily treed, well built and lots of character, this is the home for you! This great retreat offers a wonderful neighborhood, lots of wildlife, great firepit spaces, private fishing to keep its' new owner relax and unwind. The fenced section of the yard allows a beautiful view, a huge wooden playground set and plenty of space for pets. Spectacular original Builder's personal home! Wood paneled entry door with sidelight, stonewall with decorative wood insert, crown molding, tile floor with inlaid design and coat closet! Just off entry is sharp main office with wood lined boxed out double windows, full wall of built-in cabinetry with desk and wood floor! Living room with 2-story ceiling, open rail stairway, overlook from 2nd floor, stone face wood burning fireplace with flanker windows and triangle transoms plus large triple windows! Sharp formal dining with patio doors to deck, decorative wood wall, pass through to kitchen and crown molding! Incredible Ash kitchen with built cabinets with crown molding, 2 lazy susans, and can lighting! Large breakfast nook open to kitchen with corner double windows and exterior door, vaulted wood ceiling with ceiling fan! Large main floor laundry room with a huge pantry, W&D. Huge master bedroom with overlook, sitting area, patio doors to private balcony, can lighting, wood floor. Master bath with two vanities including tri-fold mirrors, shower, skylight, two standard closets with sweater racks and a walk-in closet! Upstairs there are two additional large bedrooms with triple windows, ceiling fans and closets with sweater racks! Very large hall bath with a tile top vanity, tub with tile surround, skylight and hallway linen! Great basement family room with wood burning fireplace with brick face to ceiling, built-in shelving, two daylight windows, ceiling fan, can lighting and dry bar with wood panel face! Bedroom with daylight window and closet! Basement bath with large vanity, shower, pocket door, wood floor and hall linen! Zoned heating and air plus attic fan. New Uniframe triple pane windows with lifetime transferable warranty! Over-sized two car garage with openers, nook area with work bench! 17x19 part covered deck with ceiling fan, speakers and patio beside deck with pondless water feature! Irrigation well with newer pump! Information deemed reliable but not guaranteed
This property is off market, which means it's not currently listed for sale or rent on Zillow. This may be different from what's available on other websites or public sources.
