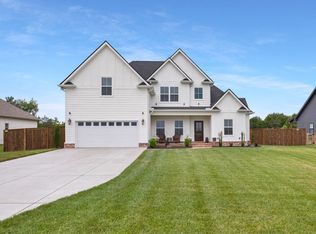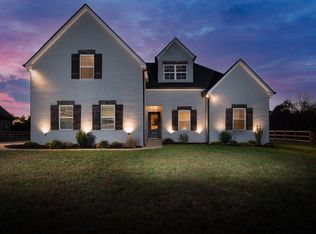Closed
$602,000
6560 Murfreesboro Rd, Lebanon, TN 37090
4beds
2,570sqft
Single Family Residence, Residential
Built in 2020
0.67 Acres Lot
$599,200 Zestimate®
$234/sqft
$2,796 Estimated rent
Home value
$599,200
$569,000 - $629,000
$2,796/mo
Zestimate® history
Loading...
Owner options
Explore your selling options
What's special
Nestled between Murfreesboro and Lebanon, TN, discover this recently-built modern farmhouse situated on a sprawling lot. This semi-custom gem boasts engineered hardwoods throughout, soaring high ceilings, zoned bedrooms, and a spacious primary suite with an en-suite bathroom featuring double vanities, a large walk-in shower, and an expansive walk-in closet. Revel in the gourmet kitchen outfitted with quartz countertops, painted cabinets, and stainless steel appliances. The huge bonus room over the garage presents limitless potential. Outdoor living is a dream with a covered patio, grilling area, firepit, and two raised garden beds. A perfect blend of comfort and elegance awaits in this Tennessee countryside haven. *Ask about VA Assumable Mortgage option!
Zillow last checked: 8 hours ago
Listing updated: July 06, 2023 at 02:32pm
Listing Provided by:
Derek Trainer | The Trainer Group 615-496-5860,
SimpliHOM
Bought with:
Amy Elaine Mixon, 365176
eXp Realty
Source: RealTracs MLS as distributed by MLS GRID,MLS#: 2530394
Facts & features
Interior
Bedrooms & bathrooms
- Bedrooms: 4
- Bathrooms: 2
- Full bathrooms: 2
- Main level bedrooms: 4
Bedroom 1
- Area: 208 Square Feet
- Dimensions: 13x16
Bedroom 2
- Features: Extra Large Closet
- Level: Extra Large Closet
- Area: 143 Square Feet
- Dimensions: 11x13
Bedroom 3
- Features: Extra Large Closet
- Level: Extra Large Closet
- Area: 144 Square Feet
- Dimensions: 12x12
Bedroom 4
- Area: 121 Square Feet
- Dimensions: 11x11
Bonus room
- Features: Over Garage
- Level: Over Garage
- Area: 460 Square Feet
- Dimensions: 20x23
Kitchen
- Features: Eat-in Kitchen
- Level: Eat-in Kitchen
- Area: 408 Square Feet
- Dimensions: 17x24
Living room
- Features: Combination
- Level: Combination
- Area: 408 Square Feet
- Dimensions: 17x24
Heating
- Central, Electric
Cooling
- Central Air, Electric
Appliances
- Included: Dishwasher, Microwave, Refrigerator, Electric Oven, Electric Range
Features
- Ceiling Fan(s), Primary Bedroom Main Floor
- Flooring: Carpet, Wood, Tile
- Basement: Slab
- Number of fireplaces: 1
- Fireplace features: Gas
Interior area
- Total structure area: 2,570
- Total interior livable area: 2,570 sqft
- Finished area above ground: 2,570
Property
Parking
- Total spaces: 2
- Parking features: Garage Door Opener, Garage Faces Front, Concrete, Driveway
- Attached garage spaces: 2
- Has uncovered spaces: Yes
Features
- Levels: Two
- Stories: 2
- Patio & porch: Patio, Covered, Porch
- Fencing: Back Yard
Lot
- Size: 0.67 Acres
- Dimensions: 90 x 293.90 IRR
- Features: Level
Details
- Parcel number: 136E B 00300 000
- Special conditions: Standard
Construction
Type & style
- Home type: SingleFamily
- Architectural style: Cottage
- Property subtype: Single Family Residence, Residential
Materials
- Fiber Cement, Brick
Condition
- New construction: No
- Year built: 2020
Utilities & green energy
- Sewer: STEP System
- Water: Private
- Utilities for property: Electricity Available, Water Available
Community & neighborhood
Location
- Region: Lebanon
- Subdivision: Majors Landing
Price history
| Date | Event | Price |
|---|---|---|
| 7/6/2023 | Sold | $602,000+2%$234/sqft |
Source: | ||
| 6/4/2023 | Pending sale | $590,000$230/sqft |
Source: | ||
| 6/3/2023 | Listed for sale | $590,000+53.2%$230/sqft |
Source: | ||
| 4/17/2020 | Sold | $385,000$150/sqft |
Source: | ||
Public tax history
| Year | Property taxes | Tax assessment |
|---|---|---|
| 2024 | $1,857 | $97,275 |
| 2023 | $1,857 +5.8% | $97,275 +5.8% |
| 2022 | $1,754 | $91,900 |
Find assessor info on the county website
Neighborhood: 37090
Nearby schools
GreatSchools rating
- 6/10Southside Elementary SchoolGrades: PK-8Distance: 6.9 mi
- 7/10Wilson Central High SchoolGrades: 9-12Distance: 5.1 mi
Schools provided by the listing agent
- Elementary: Southside Elementary
- Middle: Southside Elementary
- High: Wilson Central High School
Source: RealTracs MLS as distributed by MLS GRID. This data may not be complete. We recommend contacting the local school district to confirm school assignments for this home.
Get a cash offer in 3 minutes
Find out how much your home could sell for in as little as 3 minutes with a no-obligation cash offer.
Estimated market value$599,200
Get a cash offer in 3 minutes
Find out how much your home could sell for in as little as 3 minutes with a no-obligation cash offer.
Estimated market value
$599,200

