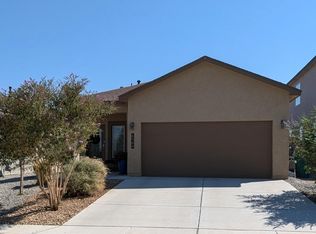Sold
Price Unknown
6560 Gannett Dr NE, Rio Rancho, NM 87144
4beds
2,564sqft
Single Family Residence
Built in 2021
4,791.6 Square Feet Lot
$436,100 Zestimate®
$--/sqft
$2,621 Estimated rent
Home value
$436,100
$414,000 - $458,000
$2,621/mo
Zestimate® history
Loading...
Owner options
Explore your selling options
What's special
THIS IS THE ONE! All the perks of new construction w/out the wait! Gently lived in Sienna model DR Horton home is 2 yrs young, almost 2,500 sq. ft (size no longer being built) & features a large foyer entry w/ wide walkways, high ceilings, open concept greatroom, dining area & kitchen w/ granite countertops, island & stainless steel appliances. 1 bedroom & a full bath conveniently located on the main level w/ spacious loft, 2 bedrooms & primary suite on upper level boasting an oversized walk-in closet that feels more like a bonus (dressing) room. Views & Peace & quiet abound in this up & coming highly desired community being just outside of the city, yet close enough to all amenities in R.R., Bernalillo, Unser, 528 & I-25 make for short commutes to Alb, SF, Los Alamos & surrounding areas.
Zillow last checked: 8 hours ago
Listing updated: April 09, 2024 at 07:41am
Listed by:
Tanya Otero-Villalobos 505-366-4612,
Realty One of New Mexico
Bought with:
Christina Mora, 54527
Realty One of New Mexico
Source: SWMLS,MLS#: 1042682
Facts & features
Interior
Bedrooms & bathrooms
- Bedrooms: 4
- Bathrooms: 3
- Full bathrooms: 3
Primary bedroom
- Level: Upper
- Area: 229.08
- Dimensions: 13.8 x 16.6
Kitchen
- Level: Main
- Area: 174.66
- Dimensions: 12.3 x 14.2
Living room
- Level: Main
- Area: 275.4
- Dimensions: 16.2 x 17
Heating
- Central, Forced Air, Natural Gas
Cooling
- Central Air, Refrigerated
Appliances
- Included: Dryer, Dishwasher, Free-Standing Gas Range, Disposal, Microwave, Refrigerator, Washer
- Laundry: Electric Dryer Hookup
Features
- Ceiling Fan(s), Dressing Area, Dual Sinks, Entrance Foyer, Family/Dining Room, Great Room, High Ceilings, Kitchen Island, Loft, Living/Dining Room, Main Level Primary, Pantry, Shower Only, Separate Shower, Water Closet(s), Walk-In Closet(s)
- Flooring: Carpet, Tile
- Windows: Double Pane Windows, Insulated Windows, Low-Emissivity Windows
- Has basement: No
- Has fireplace: No
Interior area
- Total structure area: 2,564
- Total interior livable area: 2,564 sqft
Property
Parking
- Total spaces: 2
- Parking features: Attached, Garage, Garage Door Opener
- Attached garage spaces: 2
Features
- Levels: Two
- Stories: 2
- Patio & porch: Covered, Patio
- Exterior features: Privacy Wall, Private Yard, Sprinkler/Irrigation
- Fencing: Wall
- Has view: Yes
Lot
- Size: 4,791 sqft
- Features: Cul-De-Sac, Landscaped, Planned Unit Development, Sprinklers Automatic, Views
Details
- Parcel number: 1015077076170
- Zoning description: R-1
Construction
Type & style
- Home type: SingleFamily
- Architectural style: Ranch
- Property subtype: Single Family Residence
Materials
- Frame, Stucco, Rock
- Roof: Shingle
Condition
- Resale
- New construction: No
- Year built: 2021
Details
- Builder name: D.R. Horton
Utilities & green energy
- Sewer: Public Sewer
- Water: Public
- Utilities for property: Electricity Connected, Natural Gas Connected, Water Connected
Green energy
- Energy efficient items: Windows
- Energy generation: None
- Water conservation: Water-Smart Landscaping
Community & neighborhood
Security
- Security features: Smoke Detector(s)
Location
- Region: Rio Rancho
HOA & financial
HOA
- Has HOA: Yes
- HOA fee: $30 monthly
- Services included: Common Areas
Other
Other facts
- Listing terms: Cash,Conventional,FHA,VA Loan
- Road surface type: Paved
Price history
| Date | Event | Price |
|---|---|---|
| 3/7/2024 | Sold | -- |
Source: | ||
| 1/5/2024 | Pending sale | $448,900$175/sqft |
Source: | ||
| 10/7/2023 | Listed for sale | $448,900$175/sqft |
Source: | ||
Public tax history
| Year | Property taxes | Tax assessment |
|---|---|---|
| 2025 | $4,705 +24.3% | $134,839 +21.4% |
| 2024 | $3,786 +2.8% | $111,050 +3% |
| 2023 | $3,682 +2.1% | $107,816 +3% |
Find assessor info on the county website
Neighborhood: 87144
Nearby schools
GreatSchools rating
- 7/10Vista Grande Elementary SchoolGrades: K-5Distance: 1.9 mi
- 8/10Mountain View Middle SchoolGrades: 6-8Distance: 3.9 mi
- 7/10V Sue Cleveland High SchoolGrades: 9-12Distance: 4 mi
Schools provided by the listing agent
- Elementary: Vista Grande
- Middle: Mountain View
- High: V. Sue Cleveland
Source: SWMLS. This data may not be complete. We recommend contacting the local school district to confirm school assignments for this home.
Get a cash offer in 3 minutes
Find out how much your home could sell for in as little as 3 minutes with a no-obligation cash offer.
Estimated market value$436,100
Get a cash offer in 3 minutes
Find out how much your home could sell for in as little as 3 minutes with a no-obligation cash offer.
Estimated market value
$436,100
