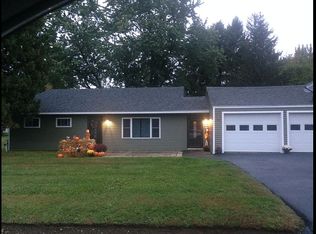ONE LEVEL LIVING! Features a Master suite, fireplace, living room, and large country kitchen. There is a Walk-up attic and tremendous basement that has a b-dry system. The Deck overlooks the private backyard. Laundry room on first floor. 2020-01-03
This property is off market, which means it's not currently listed for sale or rent on Zillow. This may be different from what's available on other websites or public sources.
