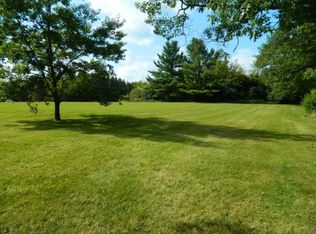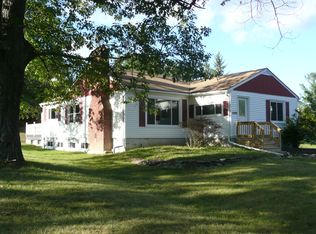This cozy country home is surrounded by the Majestic Helderberg Mountains. It is situated on 3 acres of woods, plush grass, and landscaped flower beds. The home has great bones, unique built in closets, and has so much potential. Once you have updated it to your style; reward yourself with a relaxing morning on the 3 season porch listening to the birds and taking in the fresh air from the mountain views. If that is not enough, this home is USDA Eligible. Make an offer today so you can start your dream home tomorrow.
This property is off market, which means it's not currently listed for sale or rent on Zillow. This may be different from what's available on other websites or public sources.

