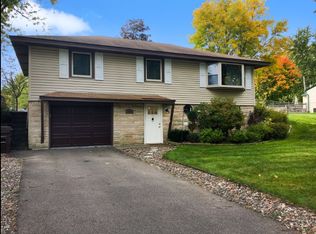Closed
$307,000
6560 3rd Street Ct N, Oakdale, MN 55128
3beds
1,932sqft
Single Family Residence
Built in 1961
0.33 Acres Lot
$304,200 Zestimate®
$159/sqft
$2,415 Estimated rent
Home value
$304,200
$286,000 - $325,000
$2,415/mo
Zestimate® history
Loading...
Owner options
Explore your selling options
What's special
This mechanically sound 3-bedroom home combines comfort and convenience, with solid updates throughout. Since 2023, the home has undergone significant improvements, including a new water heater, furnace, central air, roof, and gutters—ensuring peace of mind for years to come. The maintenance-free siding and windows further reduce upkeep, enhancing the home’s curb appeal and durability.
Inside, you'll discover hardwood floors beneath the carpet on the main level, ready to be uncovered and restored to their natural beauty. The spacious, fenced-in yard and large deck offer abundant space for outdoor activities and relaxation. A charming four-season porch with a gas fireplace provides a cozy retreat, perfect for enjoying every season in comfort. Don’t miss the chance to finish the updates with your own touches and call this property your new home. Great location on a low traffic cul-de sac.
Zillow last checked: 8 hours ago
Listing updated: May 06, 2025 at 09:41am
Listed by:
Lynn Frantzen 763-742-8553,
Keller Williams Integrity Realty,
Gregg J. Katzenmaier 612-325-0676
Bought with:
Rachel Blinsmon
RE/MAX Results
Source: NorthstarMLS as distributed by MLS GRID,MLS#: 6686453
Facts & features
Interior
Bedrooms & bathrooms
- Bedrooms: 3
- Bathrooms: 1
- Full bathrooms: 1
Bedroom 1
- Level: Main
- Area: 132 Square Feet
- Dimensions: 11 x 12
Bedroom 2
- Level: Main
- Area: 104.5 Square Feet
- Dimensions: 11 x 9.5
Bedroom 3
- Level: Main
- Area: 104.5 Square Feet
- Dimensions: 11 x 9.5
Dining room
- Level: Main
- Area: 64 Square Feet
- Dimensions: 8 x 8
Family room
- Level: Lower
- Area: 275 Square Feet
- Dimensions: 25 x 11
Kitchen
- Level: Main
- Area: 104 Square Feet
- Dimensions: 13 x 8
Living room
- Level: Main
- Area: 227.5 Square Feet
- Dimensions: 17.5 x 13
Porch
- Level: Main
- Area: 230 Square Feet
- Dimensions: 20 x 11.5
Heating
- Forced Air
Cooling
- Central Air
Appliances
- Included: Dishwasher, Dryer, Range, Refrigerator, Washer
Features
- Basement: Block,Full,Partially Finished
- Has fireplace: No
Interior area
- Total structure area: 1,932
- Total interior livable area: 1,932 sqft
- Finished area above ground: 972
- Finished area below ground: 350
Property
Parking
- Total spaces: 1
- Parking features: Attached, Asphalt, Tuckunder Garage
- Attached garage spaces: 1
- Details: Garage Dimensions (12 x 24)
Accessibility
- Accessibility features: Grab Bars In Bathroom
Features
- Levels: One
- Stories: 1
- Fencing: Chain Link
Lot
- Size: 0.33 Acres
- Dimensions: 141 x 177 x 56 x 128
Details
- Foundation area: 1020
- Parcel number: 3102921420054
- Zoning description: Residential-Single Family
Construction
Type & style
- Home type: SingleFamily
- Property subtype: Single Family Residence
Materials
- Vinyl Siding
- Roof: Age 8 Years or Less,Asphalt
Condition
- Age of Property: 64
- New construction: No
- Year built: 1961
Utilities & green energy
- Electric: Circuit Breakers
- Gas: Natural Gas
- Sewer: City Sewer/Connected
- Water: City Water/Connected
Community & neighborhood
Location
- Region: Oakdale
- Subdivision: Tanners Lake Heights 02
HOA & financial
HOA
- Has HOA: No
Price history
| Date | Event | Price |
|---|---|---|
| 4/30/2025 | Sold | $307,000+7.7%$159/sqft |
Source: | ||
| 4/14/2025 | Pending sale | $285,000$148/sqft |
Source: | ||
| 4/4/2025 | Listed for sale | $285,000$148/sqft |
Source: | ||
Public tax history
| Year | Property taxes | Tax assessment |
|---|---|---|
| 2024 | $3,028 +8.5% | $273,200 +11.3% |
| 2023 | $2,792 +13.6% | $245,500 +22.9% |
| 2022 | $2,458 +0.2% | $199,700 -8.1% |
Find assessor info on the county website
Neighborhood: 55128
Nearby schools
GreatSchools rating
- 4/10Carver Elementary SchoolGrades: PK-5Distance: 1.1 mi
- 4/10Skyview Community Middle SchoolGrades: 6-8Distance: 1.6 mi
- 5/10Tartan Senior High SchoolGrades: 9-12Distance: 0.5 mi
Get a cash offer in 3 minutes
Find out how much your home could sell for in as little as 3 minutes with a no-obligation cash offer.
Estimated market value
$304,200
Get a cash offer in 3 minutes
Find out how much your home could sell for in as little as 3 minutes with a no-obligation cash offer.
Estimated market value
$304,200

