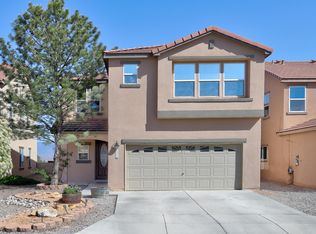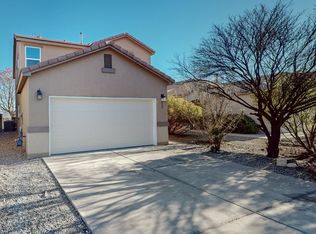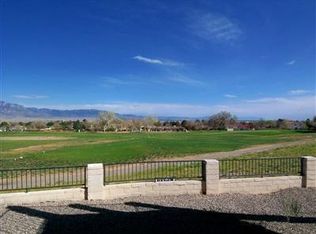The stunning views of the Sandia mountains and city lights can be enjoyed from the backyard and deck off of the large master bedroom. In a gated community, this home has had updates including the refrigerated air system and water heater. Upgrades include the wooden floors, backyard landscaping, tile roof and kitchen with its large cabinets, corian counters and stainless steel appliances. You will enjoy the layout upstairs as the master is separated from the other two bedrooms by a large loft area. There is a dedicated office space downstairs. The 2,630 sq feet has multiple living areas, lots of storage and walk in closets. The garage is finished with treated floors. Heating & Refrigerated Air & Water Heater all New in Sep/2018.
This property is off market, which means it's not currently listed for sale or rent on Zillow. This may be different from what's available on other websites or public sources.


