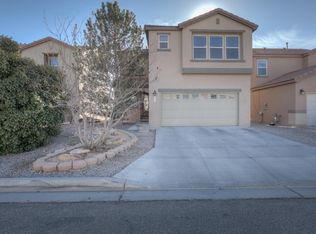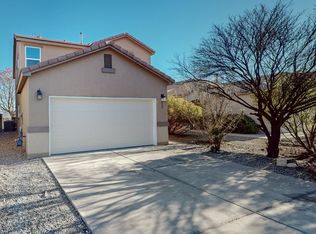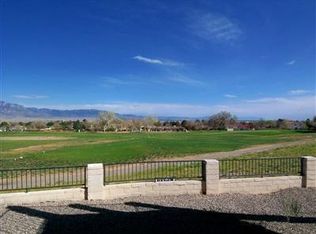Sold
Price Unknown
656 Troon Dr SE #656, Rio Rancho, NM 87124
4beds
2,705sqft
Single Family Residence
Built in 2004
4,356 Square Feet Lot
$444,400 Zestimate®
$--/sqft
$2,527 Estimated rent
Home value
$444,400
$400,000 - $493,000
$2,527/mo
Zestimate® history
Loading...
Owner options
Explore your selling options
What's special
**OWNED SOLAR for super low electric bills!!**Live passionately in this exciting residence with the BEST possible panoramic views of the Albuquerque valley and majestic Sandia Mountain range! No more compromising with this exceptional residence. Special features include: expensively renovated dream kitchen with full custom cabinetry | top of the line appliance package | beverage refrigerator | handsome granite countertops | beautiful plantation shutters, upgraded tile | wood | carpet flooring, convenient upstairs laundry, tastefully redone loft with decorative fireplace, spacious primary bedroom with view patio and renovated bath (dual sinks, jetted tub and separate custom shower), and ideal outdoor living in the east-facing low maintenance backyard looking directly at the mountains.
Zillow last checked: 8 hours ago
Listing updated: August 18, 2025 at 10:31am
Listed by:
Remington Properties LLC 505-977-2004,
Realty One of New Mexico
Bought with:
Aetos Real Estate Services
Regal Real Estate Experts
Edgar Neftali Sandoval, REC20220787
Regal Real Estate Experts
Source: SWMLS,MLS#: 1062070
Facts & features
Interior
Bedrooms & bathrooms
- Bedrooms: 4
- Bathrooms: 3
- Full bathrooms: 2
- 1/2 bathrooms: 1
Primary bedroom
- Level: Upper
- Area: 313.74
- Dimensions: 18.9 x 16.6
Bedroom 2
- Level: Upper
- Area: 182.28
- Dimensions: 14.7 x 12.4
Bedroom 3
- Level: Upper
- Area: 119.9
- Dimensions: 11 x 10.9
Bedroom 4
- Level: Main
- Area: 163.35
- Dimensions: 13.5 x 12.1
Family room
- Level: Upper
- Area: 340.69
- Dimensions: 21.7 x 15.7
Kitchen
- Level: Main
- Area: 229.35
- Dimensions: 16.5 x 13.9
Living room
- Level: Main
- Area: 348.54
- Dimensions: 22.2 x 15.7
Heating
- Central, Forced Air, Natural Gas
Cooling
- Refrigerated
Appliances
- Included: Dishwasher, Free-Standing Gas Range, Disposal, Microwave
- Laundry: Gas Dryer Hookup, Washer Hookup, Dryer Hookup, ElectricDryer Hookup
Features
- Breakfast Bar, Ceiling Fan(s), Dual Sinks, Family/Dining Room, Garden Tub/Roman Tub, Jetted Tub, Kitchen Island, Living/Dining Room, Multiple Living Areas, Tub Shower, Walk-In Closet(s)
- Flooring: Carpet, Tile, Wood
- Windows: Thermal Windows
- Has basement: No
- Number of fireplaces: 1
- Fireplace features: Decorative
Interior area
- Total structure area: 2,705
- Total interior livable area: 2,705 sqft
Property
Parking
- Total spaces: 2
- Parking features: Attached, Garage
- Attached garage spaces: 2
Accessibility
- Accessibility features: None
Features
- Levels: Two
- Stories: 2
- Patio & porch: Covered, Patio
- Exterior features: Private Yard, Sprinkler/Irrigation
- Fencing: Wall
- Has view: Yes
Lot
- Size: 4,356 sqft
- Features: Landscaped, Views, Xeriscape
Details
- Parcel number: R093551
- Zoning description: R-1
Construction
Type & style
- Home type: SingleFamily
- Property subtype: Single Family Residence
Materials
- Frame, Stucco
- Roof: Pitched,Tile
Condition
- Resale
- New construction: No
- Year built: 2004
Details
- Builder name: Kb Homes
Utilities & green energy
- Sewer: Public Sewer
- Water: Public
- Utilities for property: Electricity Connected, Natural Gas Connected, Sewer Connected, Water Connected
Green energy
- Energy generation: Solar
- Water conservation: Water-Smart Landscaping
Community & neighborhood
Location
- Region: Rio Rancho
- Subdivision: Chamisa Greens
HOA & financial
HOA
- Has HOA: Yes
- HOA fee: $109 quarterly
Other
Other facts
- Listing terms: Cash,Conventional,FHA,VA Loan
- Road surface type: Paved
Price history
| Date | Event | Price |
|---|---|---|
| 8/9/2024 | Sold | -- |
Source: | ||
| 7/8/2024 | Pending sale | $449,000$166/sqft |
Source: | ||
| 6/4/2024 | Price change | $449,000-4.3%$166/sqft |
Source: | ||
| 5/18/2024 | Listed for sale | $469,000$173/sqft |
Source: | ||
Public tax history
Tax history is unavailable.
Neighborhood: 87124
Nearby schools
GreatSchools rating
- 5/10Rio Rancho Elementary SchoolGrades: K-5Distance: 1.3 mi
- 7/10Rio Rancho Middle SchoolGrades: 6-8Distance: 2.6 mi
- 7/10Rio Rancho High SchoolGrades: 9-12Distance: 1 mi
Schools provided by the listing agent
- High: Rio Rancho
Source: SWMLS. This data may not be complete. We recommend contacting the local school district to confirm school assignments for this home.
Get a cash offer in 3 minutes
Find out how much your home could sell for in as little as 3 minutes with a no-obligation cash offer.
Estimated market value$444,400
Get a cash offer in 3 minutes
Find out how much your home could sell for in as little as 3 minutes with a no-obligation cash offer.
Estimated market value
$444,400


