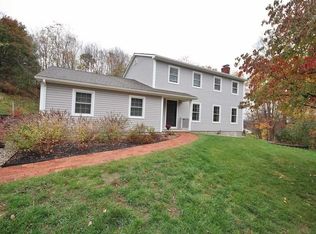Sold for $736,000
$736,000
656 Traver Road, Pleasant Valley, NY 12569
3beds
2,895sqft
Single Family Residence, Residential
Built in 1999
21.64 Acres Lot
$793,100 Zestimate®
$254/sqft
$4,440 Estimated rent
Home value
$793,100
$714,000 - $880,000
$4,440/mo
Zestimate® history
Loading...
Owner options
Explore your selling options
What's special
The discreet mailbox marks your arrival. Lush forestry takes pause at driveway edge, beckoning unfettered progression to exhale. Spotted with wooden rail fencing along the way as trails loop throughout the property, the pond is the first official greet. Sweet sounds of nature quickly envelop with a full sensory experience this property so graciously bestows. The swing hangs from a tree at wood line while stacked wood seasons for next frost. The farmhouse style wraparound porch with stone fire-pit on adjoining patio await lounge in this bucolic setting. Windows frame nature as art throughout the home. The home and level front property are positioned on a crest to capture pond views in front with decline to Wappinger Creek beyond the residence. The sleigh riding slope beyond the home meets creek and wooden bridge with the third nature loop on property, camp trail. The property and home are beautiful as is or provide a canvas to create your own bucolic wonderland. Additional Information: Amenities:Storage,HeatingFuel:Oil Above Ground,ParkingFeatures:2 Car Attached,
Zillow last checked: 8 hours ago
Listing updated: November 16, 2024 at 11:08am
Listed by:
Sandra A. Park 914-522-6282,
Coldwell Banker Realty 914-232-7000
Bought with:
Sandra A. Park, 10301210092
Coldwell Banker Realty
Source: OneKey® MLS,MLS#: H6307385
Facts & features
Interior
Bedrooms & bathrooms
- Bedrooms: 3
- Bathrooms: 4
- Full bathrooms: 3
- 1/2 bathrooms: 1
Bedroom 1
- Description: Bedroom #2. Wall to wall carpet. Large closet. Property views.
- Level: Second
Bedroom 2
- Description: Bedroom #3. Wall to wall carpet. Large closet. Property views.
- Level: Second
Bathroom 1
- Description: Primary bath with jacuzzi tub, separate shower and dual sinks. Picture window with property views above tub.
- Level: Second
Bathroom 2
- Description: Hall full bathroom
- Level: Second
Other
- Description: Updated half bathroom
- Level: First
Other
- Description: Wall to wall carpet, en-suite bathroom. Walk in closet
- Level: Second
Bonus room
- Description: Loft lounge area with large picture window overlooking property front.
- Level: Second
Bonus room
- Description: Finished area with wall to wall carpet, built in bookcase and kitchenette area. Full bathroom. Separate large room. Walkout to deck patio.
- Level: Basement
Bonus room
- Description: Unfinished utility and storage space.
- Level: Basement
Dining room
- Description: Dining/gathering room. Hardwood floors. Walkout to wraparound porch. Picture window.
- Level: First
Family room
- Description: Carpeted den/office/family room off kitchen
- Level: First
Kitchen
- Description: Eat in kitchen, cooktop island, ceramic floor, walkout to deck
- Level: First
Laundry
- Description: It is not a formal room, but rather in bedroom level hallway.
- Level: Second
Living room
- Description: Hardwood floors, fireplace
- Level: First
Heating
- Forced Air, Oil, Propane
Cooling
- Central Air
Appliances
- Included: Cooktop, Dishwasher, Dryer, Refrigerator, Washer, Oil Water Heater
Features
- Ceiling Fan(s), Chandelier, Double Vanity, Eat-in Kitchen, Entrance Foyer, High Speed Internet, Kitchen Island, Primary Bathroom, Open Kitchen
- Flooring: Carpet, Hardwood
- Windows: Blinds, Drapes, Oversized Windows, Screens
- Basement: Full,Partially Finished,Walk-Out Access
- Attic: Pull Stairs
- Number of fireplaces: 1
Interior area
- Total structure area: 2,895
- Total interior livable area: 2,895 sqft
Property
Parking
- Total spaces: 2
- Parking features: Attached, Driveway, Garage Door Opener
- Has uncovered spaces: Yes
Features
- Levels: Three Or More
- Stories: 3
- Patio & porch: Deck, Porch
- Exterior features: Mailbox
- Waterfront features: Water Access
Lot
- Size: 21.64 Acres
- Features: Level, Near School, Near Shops, Stone/Brick Wall, Sloped, Views, Wooded
- Residential vegetation: Partially Wooded
Details
- Parcel number: 1344006463034354220000
- Other equipment: Generator
Construction
Type & style
- Home type: SingleFamily
- Architectural style: Colonial
- Property subtype: Single Family Residence, Residential
Materials
- Vinyl Siding
Condition
- Year built: 1999
Utilities & green energy
- Sewer: Septic Tank
- Utilities for property: Trash Collection Private
Community & neighborhood
Security
- Security features: Security System
Community
- Community features: Park, Tennis Court(s)
Location
- Region: Pleasant Valley
Other
Other facts
- Listing agreement: Exclusive Right To Sell
Price history
| Date | Event | Price |
|---|---|---|
| 7/12/2024 | Sold | $736,000-1.7%$254/sqft |
Source: | ||
| 6/5/2024 | Pending sale | $749,000$259/sqft |
Source: | ||
| 5/17/2024 | Listed for sale | $749,000-6.3%$259/sqft |
Source: | ||
| 9/11/2023 | Listing removed | -- |
Source: | ||
| 8/27/2023 | Price change | $799,500-5.9%$276/sqft |
Source: | ||
Public tax history
| Year | Property taxes | Tax assessment |
|---|---|---|
| 2024 | -- | $438,600 |
| 2023 | -- | $438,600 |
| 2022 | -- | $438,600 |
Find assessor info on the county website
Neighborhood: 12569
Nearby schools
GreatSchools rating
- NATraver Road Primary SchoolGrades: K-2Distance: 0.5 mi
- 4/10Lagrange Middle SchoolGrades: 6-8Distance: 5.7 mi
- 6/10Arlington High SchoolGrades: 9-12Distance: 4.7 mi
Schools provided by the listing agent
- Elementary: Traver Road Primary School
- High: Arlington High School
Source: OneKey® MLS. This data may not be complete. We recommend contacting the local school district to confirm school assignments for this home.
Get a cash offer in 3 minutes
Find out how much your home could sell for in as little as 3 minutes with a no-obligation cash offer.
Estimated market value$793,100
Get a cash offer in 3 minutes
Find out how much your home could sell for in as little as 3 minutes with a no-obligation cash offer.
Estimated market value
$793,100
