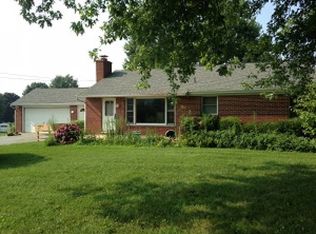Sold for $305,000
$305,000
656 Street Rd, Cochranville, PA 19330
4beds
2,240sqft
Single Family Residence
Built in 1959
0.9 Acres Lot
$376,600 Zestimate®
$136/sqft
$2,602 Estimated rent
Home value
$376,600
$358,000 - $399,000
$2,602/mo
Zestimate® history
Loading...
Owner options
Explore your selling options
What's special
3 bedroom, 2 full bath ranch on .9 acre level lot. First floor living room with brick fireplace. Also dining area. All rooms have hardwood floors to match the all brick exterior. Lower level is mostly finished with family room, office area, possible 4th bedroom, and outside entrance. Large laundry/utility room with full bath. House size could be twice the square footage of the first floor. Outside features include a level yard with mature shade trees. 30'x36' shop with two 12' wide doors, 11'6" high. Shop has oil heat. Three car detached garage 24'x40' with two 9' wide doors, 7'3" high. Updates to house, new roof and down spouts in 2017, new outside wood furnace in 2017, new septic in 2014. There are two 500 gallon underground fuel oil tanks.
Zillow last checked: 8 hours ago
Listing updated: June 23, 2023 at 06:23am
Listed by:
Joel Brown 610-213-9001,
Beiler-Campbell Realtors-Avondale
Bought with:
Laurie Matthias, RS205136L
Keller Williams Realty Devon-Wayne
Source: Bright MLS,MLS#: PACT2043292
Facts & features
Interior
Bedrooms & bathrooms
- Bedrooms: 4
- Bathrooms: 2
- Full bathrooms: 2
- Main level bathrooms: 1
- Main level bedrooms: 3
Basement
- Area: 1120
Heating
- Baseboard, Central, Wood Stove, Oil, Propane, Wood
Cooling
- Window Unit(s), Electric
Appliances
- Included: Dryer, Refrigerator, Cooktop, Washer, Electric Water Heater, Water Heater
- Laundry: In Basement, Dryer In Unit, Washer In Unit, Laundry Room
Features
- Dining Area, Kitchen - Galley, Other
- Flooring: Vinyl, Wood
- Basement: Full,Finished,Exterior Entry,Sump Pump,Windows
- Number of fireplaces: 1
- Fireplace features: Brick
Interior area
- Total structure area: 2,240
- Total interior livable area: 2,240 sqft
- Finished area above ground: 1,120
- Finished area below ground: 1,120
Property
Parking
- Total spaces: 8
- Parking features: Garage Faces Front, Garage Faces Side, Oversized, Asphalt, Private, Detached, Driveway
- Garage spaces: 4
- Uncovered spaces: 4
Accessibility
- Accessibility features: None
Features
- Levels: One
- Stories: 1
- Patio & porch: Porch
- Has private pool: Yes
- Pool features: Above Ground, Vinyl, Private
- Has view: Yes
- View description: Trees/Woods
Lot
- Size: 0.90 Acres
- Features: Front Yard, Level, Rear Yard, SideYard(s), Suburban
Details
- Additional structures: Above Grade, Below Grade, Outbuilding
- Parcel number: 4602 0086
- Zoning: RA
- Zoning description: Residential Agriculture
- Special conditions: Standard
- Other equipment: None
Construction
Type & style
- Home type: SingleFamily
- Architectural style: Ranch/Rambler
- Property subtype: Single Family Residence
Materials
- Brick, Stick Built
- Foundation: Block
- Roof: Shingle
Condition
- Very Good
- New construction: No
- Year built: 1959
Utilities & green energy
- Electric: 200+ Amp Service, 220 Volts
- Sewer: On Site Septic, Grinder Pump, Mound System
- Water: Public
- Utilities for property: Cable Connected, Electricity Available, Phone, Sewer Available, Water Available
Community & neighborhood
Location
- Region: Cochranville
- Subdivision: None Available
- Municipality: LONDONDERRY TWP
Other
Other facts
- Listing agreement: Exclusive Right To Sell
- Listing terms: Cash,Conventional
- Ownership: Fee Simple
- Road surface type: Black Top
Price history
| Date | Event | Price |
|---|---|---|
| 6/23/2023 | Sold | $305,000+1.7%$136/sqft |
Source: | ||
| 4/19/2023 | Pending sale | $299,900$134/sqft |
Source: | ||
| 4/13/2023 | Listed for sale | $299,900+106.8%$134/sqft |
Source: | ||
| 3/4/2013 | Sold | $145,000-14.7%$65/sqft |
Source: Public Record Report a problem | ||
| 10/19/2012 | Listing removed | $170,000$76/sqft |
Source: Beiler-Campbell Realtors #6096177 Report a problem | ||
Public tax history
| Year | Property taxes | Tax assessment |
|---|---|---|
| 2025 | $4,387 +1.3% | $92,460 |
| 2024 | $4,330 | $92,460 |
| 2023 | $4,330 +0.6% | $92,460 |
Find assessor info on the county website
Neighborhood: 19330
Nearby schools
GreatSchools rating
- 7/10Octorara El SchoolGrades: 3-4Distance: 5.5 mi
- 5/10Octorara Area Junior-Senior High SchoolGrades: 7-12Distance: 5.6 mi
- NAOctorara Primary LcGrades: K-2Distance: 5.6 mi
Schools provided by the listing agent
- District: Octorara Area
Source: Bright MLS. This data may not be complete. We recommend contacting the local school district to confirm school assignments for this home.
Get a cash offer in 3 minutes
Find out how much your home could sell for in as little as 3 minutes with a no-obligation cash offer.
Estimated market value$376,600
Get a cash offer in 3 minutes
Find out how much your home could sell for in as little as 3 minutes with a no-obligation cash offer.
Estimated market value
$376,600
