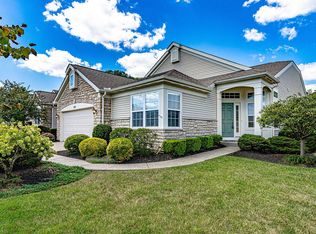Sold for $384,000
$384,000
656 Silver Ledge Dr, Cold Spring, KY 41076
2beds
1,576sqft
Patio Home, Residential, Single Family Residence
Built in 2006
-- sqft lot
$397,700 Zestimate®
$244/sqft
$2,127 Estimated rent
Home value
$397,700
$378,000 - $418,000
$2,127/mo
Zestimate® history
Loading...
Owner options
Explore your selling options
What's special
Ranch patio home in meticulous condition!
Features include 2 bedrooms plus study, two full baths, beautiful hardwood flooring, gas fireplace.
Flexible, open floor plan, screened rear patio, spacious two car garage with additional storage above.
Hunter Douglas plantation blinds throughout home. All appliances stay.
Conveniently located near pool and clubhouse.
Immediate possession.
Zillow last checked: 8 hours ago
Listing updated: October 01, 2024 at 08:28pm
Listed by:
Lucie Purcell 513-258-4165,
Huff Realty - CC
Bought with:
Kim Hermann, 207927
Huff Realty - CC
Source: NKMLS,MLS#: 610609
Facts & features
Interior
Bedrooms & bathrooms
- Bedrooms: 2
- Bathrooms: 2
- Full bathrooms: 2
Primary bedroom
- Features: Walk-Out Access, Carpet Flooring, Walk-In Closet(s), Bath Adjoins, Tray Ceiling(s), Ceiling Fan(s)
- Level: First
- Area: 195
- Dimensions: 15 x 13
Bedroom 2
- Features: Carpet Flooring, Ceiling Fan(s)
- Level: First
- Area: 144
- Dimensions: 12 x 12
Bathroom 2
- Features: Tub With Shower
- Level: First
- Area: 45
- Dimensions: 9 x 5
Breakfast room
- Features: Walk-Out Access, Hardwood Floors
- Level: First
- Area: 121
- Dimensions: 11 x 11
Entry
- Features: Hardwood Floors
- Level: First
- Area: 84
- Dimensions: 12 x 7
Kitchen
- Features: Breakfast Bar, Eat-in Kitchen, Pantry, Hardwood Floors
- Level: First
- Area: 153
- Dimensions: 17 x 9
Laundry
- Level: First
- Area: 63
- Dimensions: 9 x 7
Living room
- Features: Fireplace(s), Wood Flooring
- Level: First
- Area: 495
- Dimensions: 33 x 15
Office
- Features: Carpet Flooring, French Doors
- Level: First
- Area: 121
- Dimensions: 11 x 11
Primary bath
- Features: Vinyl Flooring, Double Vanity, Shower
- Level: First
- Area: 154
- Dimensions: 11 x 14
Heating
- Forced Air
Cooling
- Central Air
Appliances
- Included: Electric Oven, Electric Range, Dishwasher, Disposal, Dryer, Microwave, Refrigerator, Washer
- Laundry: Electric Dryer Hookup, Laundry Room, Main Level, Washer Hookup
Features
- Walk-In Closet(s), Pantry, Open Floorplan, High Ceilings, Recessed Lighting, Vaulted Ceiling(s)
- Windows: Double Hung, Vinyl Clad Window(s)
- Attic: Storage
- Number of fireplaces: 1
- Fireplace features: Gas, Marble
Interior area
- Total structure area: 1,576
- Total interior livable area: 1,576 sqft
Property
Parking
- Total spaces: 2
- Parking features: Driveway, Garage, Off Street
- Garage spaces: 2
- Has uncovered spaces: Yes
Features
- Levels: One
- Stories: 1
- Patio & porch: Enclosed, Patio, Porch
Details
- Parcel number: 9999917559.86
- Zoning description: Residential
Construction
Type & style
- Home type: SingleFamily
- Architectural style: Ranch
- Property subtype: Patio Home, Residential, Single Family Residence
Materials
- Stone, Vinyl Siding
- Foundation: Slab
- Roof: Composition,Shingle
Condition
- Existing Structure
- New construction: No
- Year built: 2006
Utilities & green energy
- Sewer: Public Sewer
- Water: Public
- Utilities for property: Natural Gas Available, Water Available
Community & neighborhood
Security
- Security features: Smoke Detector(s)
Location
- Region: Cold Spring
HOA & financial
HOA
- Has HOA: Yes
- HOA fee: $83 monthly
- Amenities included: Pool, Clubhouse, Fitness Center
- Services included: Association Fees, Maintenance Grounds, Maintenance Structure, Management
- Second HOA fee: $68 quarterly
Other
Other facts
- Road surface type: Paved
Price history
| Date | Event | Price |
|---|---|---|
| 3/20/2023 | Sold | $384,000-4%$244/sqft |
Source: | ||
| 2/24/2023 | Pending sale | $399,900$254/sqft |
Source: | ||
| 2/14/2023 | Price change | $399,900-5.9%$254/sqft |
Source: | ||
| 1/13/2023 | Listed for sale | $425,000+95.9%$270/sqft |
Source: | ||
| 1/10/2006 | Sold | $216,950$138/sqft |
Source: Public Record Report a problem | ||
Public tax history
| Year | Property taxes | Tax assessment |
|---|---|---|
| 2022 | $2,871 | $229,720 |
| 2021 | $2,871 +8.4% | $229,720 |
| 2018 | $2,650 -2.6% | $229,720 +8.4% |
Find assessor info on the county website
Neighborhood: 41076
Nearby schools
GreatSchools rating
- 8/10Donald E. Cline Elementary SchoolGrades: PK-5Distance: 0.7 mi
- 5/10Campbell County Middle SchoolGrades: 6-8Distance: 4.4 mi
- 9/10Campbell County High SchoolGrades: 9-12Distance: 7.4 mi
Schools provided by the listing agent
- Elementary: Donald E.Cline Elem
- Middle: Campbell County Middle School
- High: Campbell County High
Source: NKMLS. This data may not be complete. We recommend contacting the local school district to confirm school assignments for this home.

Get pre-qualified for a loan
At Zillow Home Loans, we can pre-qualify you in as little as 5 minutes with no impact to your credit score.An equal housing lender. NMLS #10287.
