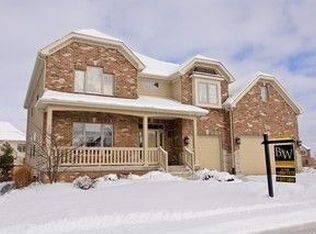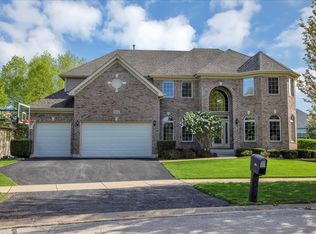Closed
$639,900
656 Sheffield Cir, Sugar Grove, IL 60554
6beds
3,578sqft
Single Family Residence
Built in 2006
9,975.24 Square Feet Lot
$659,000 Zestimate®
$179/sqft
$3,909 Estimated rent
Home value
$659,000
$593,000 - $731,000
$3,909/mo
Zestimate® history
Loading...
Owner options
Explore your selling options
What's special
Welcome Home to this gorgeous Home situated in sought after Black Walnut Trails. The stunning home features elegant updates, amazing space and just the perfect space to call it Home. The grand entrance welcomes you with a 2 story entry with recently refinished Hardwood floors that flows through-out majority of the main level. The Formal Living Room features vaulted ceiling and box bay window and flows into the elegant Dining Room with wainscoting, bay window, crown molding and hardwood floors. The heart of the home is the main living space which is the expansive Gourmet Kitchen with upgraded staggered cabinets with crown molding, large Island, Abundance of counter and storage space, Stainless steel appliances with double ovens and large Pantry. The kitchen also offers a large extended Dinette that opens to the large backyard. The beautiful and cozy Family room offers a perfect space to relax and features a gorgeous Stone Fireplace & stunning coffered ceiling. The main level also features a large Office or flex space, Large Laundry/Mud Room with built-in storage and upgraded powder room. Upstairs features a Grand owners suite with private on-suite and HUGE walk in closet. The 2nd & 3rd bedrooms feature Jack & Jill set up with full bathroom along with large 4th bedroom Suite. In addition to all this space, the Finished Lower Level offers a ton of multi-use space for any of your needs. Featuring 2 additional Bedrooms, Office/flex space, Storage space, Full Bath, and large Rec Room, the space in this home is plenty yet feels cozy and just like Home. This amazing home sits on a fantastic lot with lush landscaping, large deck and backyard and located in highly desired location with mins to shopping, xpressway and so much more. Don't miss this awesome Opportunity.
Zillow last checked: 8 hours ago
Listing updated: March 15, 2025 at 02:26pm
Listing courtesy of:
Dorthy Pastorelli 847-682-8694,
Compass
Bought with:
Lakshmi Veeramasuneni
RE/MAX Action
Source: MRED as distributed by MLS GRID,MLS#: 12273310
Facts & features
Interior
Bedrooms & bathrooms
- Bedrooms: 6
- Bathrooms: 5
- Full bathrooms: 4
- 1/2 bathrooms: 1
Primary bedroom
- Features: Flooring (Carpet), Window Treatments (All), Bathroom (Full)
- Level: Second
- Area: 360 Square Feet
- Dimensions: 24X15
Bedroom 2
- Features: Flooring (Carpet), Window Treatments (All)
- Level: Second
- Area: 165 Square Feet
- Dimensions: 15X11
Bedroom 3
- Features: Flooring (Carpet), Window Treatments (All)
- Level: Second
- Area: 168 Square Feet
- Dimensions: 14X12
Bedroom 4
- Features: Flooring (Carpet), Window Treatments (All)
- Level: Second
- Area: 180 Square Feet
- Dimensions: 15X12
Bedroom 5
- Features: Flooring (Carpet), Window Treatments (All)
- Level: Basement
- Area: 204 Square Feet
- Dimensions: 17X12
Bedroom 6
- Features: Flooring (Carpet), Window Treatments (All)
- Level: Basement
- Area: 224 Square Feet
- Dimensions: 16X14
Den
- Features: Flooring (Hardwood), Window Treatments (All)
- Level: Main
- Area: 180 Square Feet
- Dimensions: 18X10
Dining room
- Features: Flooring (Hardwood), Window Treatments (All)
- Level: Main
- Area: 234 Square Feet
- Dimensions: 18X13
Family room
- Features: Flooring (Carpet), Window Treatments (All)
- Level: Main
- Area: 300 Square Feet
- Dimensions: 20X15
Kitchen
- Features: Kitchen (Island, Pantry-Walk-in), Flooring (Hardwood), Window Treatments (All)
- Level: Main
- Area: 375 Square Feet
- Dimensions: 15X25
Laundry
- Features: Flooring (Ceramic Tile)
- Level: Main
- Area: 77 Square Feet
- Dimensions: 11X7
Living room
- Features: Flooring (Carpet), Window Treatments (All)
- Level: Main
- Area: 156 Square Feet
- Dimensions: 13X12
Recreation room
- Features: Flooring (Carpet)
- Level: Basement
- Area: 900 Square Feet
- Dimensions: 30X30
Heating
- Natural Gas, Forced Air
Cooling
- Central Air
Appliances
- Included: Double Oven, Microwave, Dishwasher, Refrigerator, Disposal, Stainless Steel Appliance(s)
- Laundry: Main Level, Sink
Features
- Cathedral Ceiling(s)
- Flooring: Hardwood
- Basement: Finished,Daylight
- Attic: Unfinished
- Number of fireplaces: 1
- Fireplace features: Wood Burning, Gas Starter, Family Room
Interior area
- Total structure area: 5,257
- Total interior livable area: 3,578 sqft
- Finished area below ground: 1,586
Property
Parking
- Total spaces: 3
- Parking features: Concrete, Garage Door Opener, On Site, Garage Owned, Attached, Garage
- Attached garage spaces: 3
- Has uncovered spaces: Yes
Accessibility
- Accessibility features: No Disability Access
Features
- Stories: 2
- Patio & porch: Deck
Lot
- Size: 9,975 sqft
- Dimensions: 75X135
- Features: Landscaped
Details
- Parcel number: 1410152025
- Special conditions: None
Construction
Type & style
- Home type: SingleFamily
- Architectural style: Traditional
- Property subtype: Single Family Residence
Materials
- Brick, Cedar
- Foundation: Concrete Perimeter
- Roof: Asphalt
Condition
- New construction: No
- Year built: 2006
Details
- Builder model: CUSTOM-BUILT
Utilities & green energy
- Electric: Circuit Breakers, 200+ Amp Service
- Sewer: Public Sewer
- Water: Public
Community & neighborhood
Community
- Community features: Park, Tennis Court(s), Lake, Water Rights, Sidewalks
Location
- Region: Sugar Grove
- Subdivision: Black Walnut Trails
HOA & financial
HOA
- Has HOA: Yes
- HOA fee: $440 annually
- Services included: Lake Rights
Other
Other facts
- Has irrigation water rights: Yes
- Listing terms: Conventional
- Ownership: Fee Simple w/ HO Assn.
Price history
| Date | Event | Price |
|---|---|---|
| 3/10/2025 | Sold | $639,900$179/sqft |
Source: | ||
| 2/13/2025 | Contingent | $639,900$179/sqft |
Source: | ||
| 1/18/2025 | Price change | $639,900-1.5%$179/sqft |
Source: | ||
| 1/4/2025 | Listed for sale | $649,900+22.6%$182/sqft |
Source: | ||
| 9/30/2022 | Sold | $529,900$148/sqft |
Source: | ||
Public tax history
| Year | Property taxes | Tax assessment |
|---|---|---|
| 2024 | $13,997 +3.3% | $172,898 +10.9% |
| 2023 | $13,556 +16.7% | $155,932 +16.1% |
| 2022 | $11,620 +3.9% | $134,255 +5.1% |
Find assessor info on the county website
Neighborhood: 60554
Nearby schools
GreatSchools rating
- 3/10Kaneland Mcdole Elementary SchoolGrades: PK-5Distance: 4.6 mi
- 3/10Harter Middle SchoolGrades: 6-8Distance: 2.1 mi
- 8/10Kaneland Senior High SchoolGrades: 9-12Distance: 8.3 mi
Schools provided by the listing agent
- Elementary: Mcdole Elementary School
- Middle: Harter Middle School
- High: Kaneland High School
- District: 302
Source: MRED as distributed by MLS GRID. This data may not be complete. We recommend contacting the local school district to confirm school assignments for this home.

Get pre-qualified for a loan
At Zillow Home Loans, we can pre-qualify you in as little as 5 minutes with no impact to your credit score.An equal housing lender. NMLS #10287.
Sell for more on Zillow
Get a free Zillow Showcase℠ listing and you could sell for .
$659,000
2% more+ $13,180
With Zillow Showcase(estimated)
$672,180
