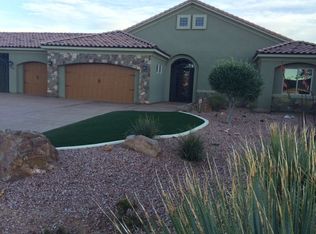Closed
$700,000
656 Shadow Rdg, Mesquite, NV 89027
3beds
2,102sqft
Single Family Residence
Built in 2021
9,147.6 Square Feet Lot
$696,900 Zestimate®
$333/sqft
$2,428 Estimated rent
Home value
$696,900
$634,000 - $767,000
$2,428/mo
Zestimate® history
Loading...
Owner options
Explore your selling options
What's special
Welcome to 656 Shadow Ridge in the 55+ gated community of Shadow Crest! This beautiful 3BR, 3BA home with a 3-car garage sits on a .21-acre lot and offers panoramic views of the NV, AZ & UT mountains, the Oasis Golf Course, valley & city lights. Built in 2021 with quality 4x6 construction, the open concept floor plan includes a spacious den plus an additional office/work space. A highlight is the 240 sf attached casita featuring its own bedroom, bath, kitchenette & walk-in closet-perfect for guests or multi-gen living. Interior features include tile and carpet flooring, custom cabinets, stainless appliances, and a primary suite with a garden tub and walk-in shower. Epoxy-coated garage floors add durability and style. The fully fenced backyard with desert and lawn landscaping creates the perfect setting to relax and enjoy the views.
Zillow last checked: 8 hours ago
Listing updated: October 27, 2025 at 11:37am
Listed by:
Stephanie K. Cannon S.0193575 702-346-7800,
RE/MAX Ridge Realty
Bought with:
John Larson, S.0077352
RE/MAX Ridge Realty
Source: LVR,MLS#: 2710963 Originating MLS: Greater Las Vegas Association of Realtors Inc
Originating MLS: Greater Las Vegas Association of Realtors Inc
Facts & features
Interior
Bedrooms & bathrooms
- Bedrooms: 3
- Bathrooms: 3
- Full bathrooms: 3
Primary bedroom
- Description: Walk-In Closet(s)
- Dimensions: 16x15
Bedroom 2
- Description: Closet
- Dimensions: 11x13
Bedroom 3
- Description: Walk-In Closet(s),With Bath
- Dimensions: 11x14
Primary bathroom
- Description: Separate Shower,Separate Tub
- Dimensions: 16x8
Den
- Description: Double Doors
- Dimensions: 14x11
Dining room
- Description: Breakfast Nook/Eating Area
- Dimensions: 12x12
Great room
- Description: Vaulted Ceiling
- Dimensions: 22x26
Kitchen
- Description: Breakfast Bar/Counter
- Dimensions: 16x12
Heating
- Electric, Multiple Heating Units, Zoned
Cooling
- Central Air, Electric, 2 Units
Appliances
- Included: Dryer, Electric Range, Electric Water Heater, Disposal, Microwave, Refrigerator, Water Softener Owned, Water Heater, Washer
- Laundry: Electric Dryer Hookup, Main Level
Features
- Bedroom on Main Level, Ceiling Fan(s), Primary Downstairs, Window Treatments, Programmable Thermostat
- Flooring: Carpet, Tile
- Windows: Blinds, Low-Emissivity Windows, Window Treatments
- Has fireplace: No
Interior area
- Total structure area: 2,102
- Total interior livable area: 2,102 sqft
Property
Parking
- Total spaces: 3
- Parking features: Air Conditioned Garage, Epoxy Flooring, Garage, Private, Shelves
- Garage spaces: 3
Features
- Stories: 1
- Patio & porch: Patio
- Exterior features: Patio, Sprinkler/Irrigation
- Fencing: Back Yard,Wrought Iron
- Has view: Yes
- View description: City, Golf Course, Mountain(s)
Lot
- Size: 9,147 sqft
- Features: Back Yard, Drip Irrigation/Bubblers, Desert Landscaping, Sprinklers In Rear, Landscaped, Rocks, Sprinklers Timer, Trees, < 1/4 Acre
Details
- Additional structures: Guest House
- Parcel number: 00107610017
- Zoning description: Single Family
- Horse amenities: None
Construction
Type & style
- Home type: SingleFamily
- Architectural style: One Story
- Property subtype: Single Family Residence
- Attached to another structure: Yes
Materials
- Stucco, Drywall
- Roof: Tile
Condition
- Excellent,Resale
- Year built: 2021
Utilities & green energy
- Electric: Photovoltaics None
- Sewer: Public Sewer
- Water: Public
- Utilities for property: Electricity Available, Natural Gas Not Available, Underground Utilities
Green energy
- Energy efficient items: Windows
Community & neighborhood
Senior living
- Senior community: Yes
Location
- Region: Mesquite
- Subdivision: Shadow Crest Sub
HOA & financial
HOA
- Has HOA: Yes
- HOA fee: $177 monthly
- Amenities included: Gated
- Services included: Maintenance Grounds
- Association name: Highland Vistas
- Association phone: 702-346-2200
- Second HOA fee: $38 monthly
Other
Other facts
- Listing agreement: Exclusive Right To Sell
- Listing terms: Cash,Conventional,FHA,USDA Loan,VA Loan
Price history
| Date | Event | Price |
|---|---|---|
| 10/27/2025 | Sold | $700,000-2.8%$333/sqft |
Source: | ||
| 10/25/2025 | Pending sale | $720,000$343/sqft |
Source: | ||
| 8/29/2025 | Contingent | $720,000$343/sqft |
Source: | ||
| 8/21/2025 | Listed for sale | $720,000+34.4%$343/sqft |
Source: | ||
| 8/16/2021 | Sold | $535,800$255/sqft |
Source: Public Record Report a problem | ||
Public tax history
| Year | Property taxes | Tax assessment |
|---|---|---|
| 2025 | $4,925 +1.4% | $177,532 -6.2% |
| 2024 | $4,856 +8% | $189,278 +647.9% |
| 2023 | $4,496 +1783.8% | $25,308 +16.1% |
Find assessor info on the county website
Neighborhood: Highland Vistas
Nearby schools
GreatSchools rating
- 5/10Joseph L Bowler Sr Elementary SchoolGrades: PK-5Distance: 4 mi
- 6/10Charles Arthur Hughes Middle SchoolGrades: 6-8Distance: 1.9 mi
- 6/10Virgin Valley High SchoolGrades: 9-12Distance: 2.6 mi
Schools provided by the listing agent
- Elementary: Virgin Valley,Virgin Valley
- Middle: Hughes Charles
- High: Virgin Valley
Source: LVR. This data may not be complete. We recommend contacting the local school district to confirm school assignments for this home.

Get pre-qualified for a loan
At Zillow Home Loans, we can pre-qualify you in as little as 5 minutes with no impact to your credit score.An equal housing lender. NMLS #10287.
