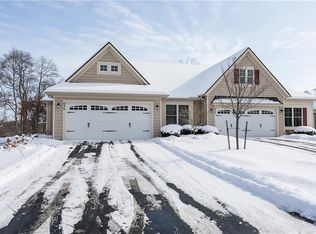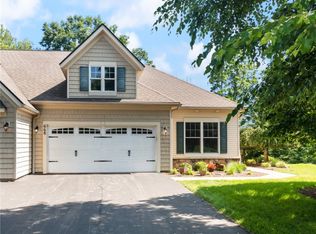AMAZING EXECUTIVE TOWNHOUSE AWAITS! Step into luxury - open layout. Custom kitchen opens to living & dining room w/granite & SS appliances. Step out to the upper deck w/ gas hookup for grill. Living / dining area w/ gorgeous wide plank floors. 1st floor & lower level laundry. Gorgeous 1st floor executive office with built in wall cabinetry and quartz desk. 1st floor master suite to DIE FOR w/walk out to upper deck. Luxurious master bath w/ walk in shower w/ multiple shower heads. Lower level completely fin. w/ add. bedroom, full bath, laundry, family room and rec/work out space - step out to lower deck. 2 car garage. Maintenance free living at its best! Lower level could be converted into in law. All bathroom floors are heated. BRAND NEW Luxury vinyl wood look flooring in lower level.
This property is off market, which means it's not currently listed for sale or rent on Zillow. This may be different from what's available on other websites or public sources.

