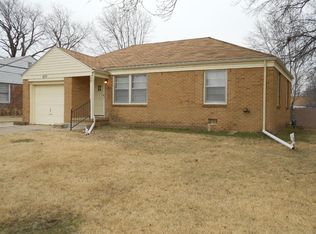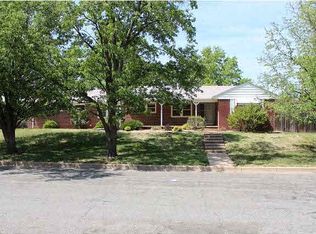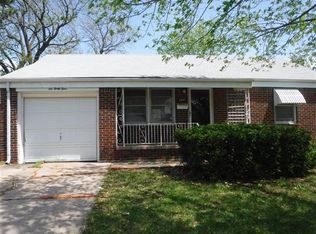Sold
Price Unknown
656 S Whittier Rd, Wichita, KS 67207
2beds
833sqft
Single Family Onsite Built
Built in 1952
10,454.4 Square Feet Lot
$124,300 Zestimate®
$--/sqft
$948 Estimated rent
Home value
$124,300
$116,000 - $133,000
$948/mo
Zestimate® history
Loading...
Owner options
Explore your selling options
What's special
Welcome home to this cozy cottage in east Wichita! This 2 bedroom, one bath home with an attached one car garage has so much potential! The seller believes there are hardwood floors waiting to be revealed under the carpet in the bedrooms, hall, and living room. The extensive fenced backyard, and close proximity to Kellogg, shopping, and dining options make this one a win for anyone looking for a home that just needs a little TLC.
Zillow last checked: 8 hours ago
Listing updated: August 18, 2023 at 08:01pm
Listed by:
Denise Lewis 316-371-4081,
Keller Williams Hometown Partners
Source: SCKMLS,MLS#: 628271
Facts & features
Interior
Bedrooms & bathrooms
- Bedrooms: 2
- Bathrooms: 1
- Full bathrooms: 1
Primary bedroom
- Description: Carpet
- Level: Main
- Area: 127.3
- Dimensions: 13.4 x 9.5
Bedroom
- Description: Wood
- Level: Main
- Area: 112
- Dimensions: 11.2 x 10
Dining room
- Description: Carpet
- Level: Main
- Area: 68.8
- Dimensions: 8 x 8.6
Kitchen
- Description: Vinyl
- Level: Main
- Area: 122.46
- Dimensions: 15.7 x 7.8
Living room
- Description: Carpet
- Level: Main
- Area: 195
- Dimensions: 13 x 15
Heating
- Forced Air, Natural Gas
Cooling
- Central Air, Electric
Appliances
- Included: Refrigerator, Range, Washer, Dryer
- Laundry: Main Level
Features
- Basement: None
- Has fireplace: No
Interior area
- Total interior livable area: 833 sqft
- Finished area above ground: 833
- Finished area below ground: 0
Property
Parking
- Total spaces: 1
- Parking features: Attached
- Garage spaces: 1
Features
- Levels: One
- Stories: 1
- Patio & porch: Covered
- Exterior features: Guttering - ALL
- Fencing: Chain Link,Wood,Other
Lot
- Size: 10,454 sqft
- Features: Standard
Details
- Parcel number: 201731193001202013.00
Construction
Type & style
- Home type: SingleFamily
- Architectural style: Ranch
- Property subtype: Single Family Onsite Built
Materials
- Frame w/More than 50% Mas
- Foundation: None, Crawl Space
- Roof: Composition
Condition
- Year built: 1952
Utilities & green energy
- Gas: Natural Gas Available
- Utilities for property: Sewer Available, Natural Gas Available, Public
Community & neighborhood
Location
- Region: Wichita
- Subdivision: NONE LISTED ON TAX RECORD
HOA & financial
HOA
- Has HOA: No
Other
Other facts
- Ownership: Individual,Trust
- Road surface type: Paved
Price history
Price history is unavailable.
Public tax history
| Year | Property taxes | Tax assessment |
|---|---|---|
| 2024 | $1,174 +25.2% | $11,730 +31.6% |
| 2023 | $938 +17% | $8,913 |
| 2022 | $802 +6% | -- |
Find assessor info on the county website
Neighborhood: Eastridge
Nearby schools
GreatSchools rating
- 4/10Caldwell Elementary SchoolGrades: PK-5Distance: 1.3 mi
- 4/10Curtis Middle SchoolGrades: 6-8Distance: 1.2 mi
- 1/10Southeast High SchoolGrades: 9-12Distance: 3.8 mi
Schools provided by the listing agent
- Elementary: Clark
- Middle: Curtis
- High: Southeast
Source: SCKMLS. This data may not be complete. We recommend contacting the local school district to confirm school assignments for this home.


