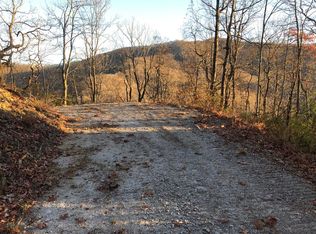Beautiful Mountain Paradise at 3800 elevation. Live here year round or visit your home-away-from-home & enjoy all the Western North Carolina seasons!! Great access in a gated community. Wrap around deck is perfect to entertain and relax while taking in the views, fresh mountain air & watching wildlife. Some level land for a garden or even to build a garage. This home offers great privacy & plenty of space to invite your friends & family!! Enter into a mud/laundry room that opens to the kitchen for ease with groceries; there is also a formal entry for your guests. Main level open-concept living area w/the Kitchen, Dining Room and Living Room. Beautiful vaulted ceilings & wall of windows that offers great natural lighting. Stacked rock gas fireplace & Bamboo flooring. Main level living w/ Master bedroom/en-suite off the living room. Upstairs bedroom w/ en-suite bath includes a claw foot tub plus addt'l living space for another bed or an office/craft room. Downstairs is complete w/the 3rd bedroom, a game room & your very own movie theater, plus full bathroom. No short term rentals. BEST OFFER IN BY MONDAY 5/24 at 12PM
This property is off market, which means it's not currently listed for sale or rent on Zillow. This may be different from what's available on other websites or public sources.

