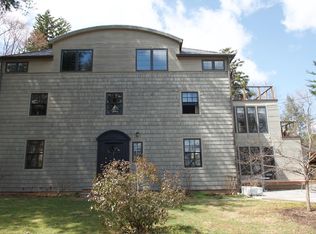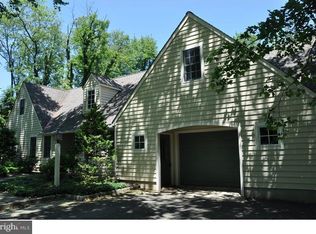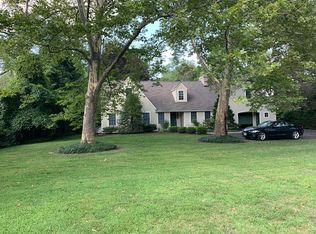This well maintained Princeton colonial has been meticulously maintained and updated to suits today's needs. . Situated on a quiet spot on Prospect , this home has a large yard and lots of privacy due to the mature hedges and trees. The formal entry leads to the classic living room, with fireplace and built-in book cases either side. and access to the rear deck via a slider door. Just off the living room there is a bonus space, which also built- in book cases, great for an office, quiet space or play room. As with traditional colonials, the dining room is located on the other side of the foyer. Note the original features that still remain. The corner cabinet is original to the home as well as the wooden pelmets across the top of the windows. The kitchen is a delight! Carefully crafted cabinets sit below granite counters, the farmhouse style sink adds a little bit of country flair. The breakfast bar provides seating as well as a natural break to the family room beyond. Th e deck can be accessed from the slider in the family room. Note the beam atop of the vaulted cathedral ceiling. The charming window seat makes a perfect spot to sit and read. There is a also side door access to the drive way and garages . The master suite has two closets and a full bath. The three other bedrooms all share the hall bath room . The surprise in this home is the finihsed third floor, which is great bonus space. The three sides of built in shelving provides storage. Off this space is unfinished attic storage too. The basement is unfinished. There is a two car detached garage, two storage sheds and a workshop on the property. The large back yard is a delight. Located in Riverside neighborhood, it is a must see home!
This property is off market, which means it's not currently listed for sale or rent on Zillow. This may be different from what's available on other websites or public sources.




