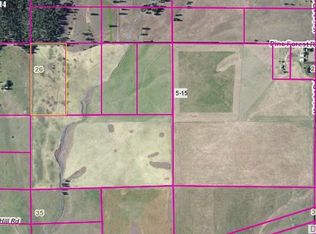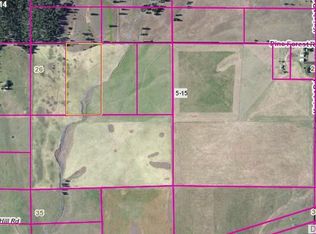This is a great, private piece of property. Loaded with wildlife!! 22.98 gently sloping acres allow for a view that is unmatched. Fully fenced with two separate pastures. Two outbuildings, one used for a barn and hay storage, one used as a workshop. Fenced area next to the house would be a perfect garden spot.
This property is off market, which means it's not currently listed for sale or rent on Zillow. This may be different from what's available on other websites or public sources.

