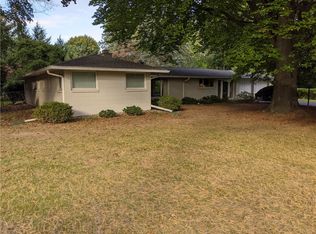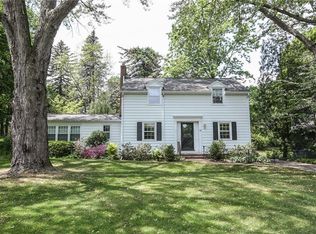Welcome to this Donald Hershey Designed 3 Bed, 2 Full Bath Ranch! Amazing natural light in this very private setting. Close to everything but tucked back away from the road. Gleaming pristine hardwoods throughout this home. Beautiful details including the original wrought iron gate remain. Sunroom off living room w/french doors leading to patio w/meticulously landscaped very private backyard. Spacious living room w/gas fireplace. Recent upgrades include roof 2015, Main bath remodel & energy efficient Pella windows & doors throughout. Don't Miss This One!
This property is off market, which means it's not currently listed for sale or rent on Zillow. This may be different from what's available on other websites or public sources.


