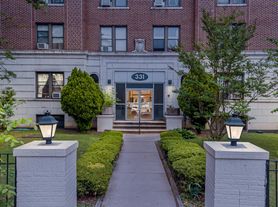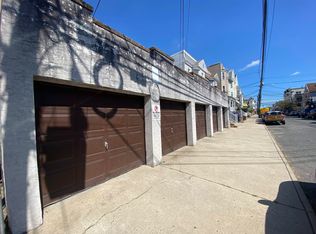UTILITIES INCLUDED!Step into this meticulously renovated 1-bedroom apartment, a true gem in Elizabeth's desirable Elmora neighborhood. The space has been thoughtfully designed to combine modern elegance with everyday convenience.The heart of the home is the stunning kitchen, featuring sleek cabinetry and pristine porcelain tile floors. It flows seamlessly into a bright, versatile living area with new flooring and stylish built-in shelving, perfect for showcasing your personal touch. The bathroom offers a spa-like retreat with its contemporary finishes.This unit offers more than just beauty; it provides exceptional value. Your monthly rent covers gas, electric, water, and even WiFi, simplifying your bills and budget. While street parking is plentiful, you have the option to secure a dedicated parking space for an additional $100 per month. A washer/dryer hook-up adds another layer of convenience. Cats allowed with $50 monthly pet fee. Experience a perfect blend of style, comfort, and hassle-free living.Credit/Background check, Income verification required.
Copyright Garden State Multiple Listing Service, L.L.C. All rights reserved. Information is deemed reliable but not guaranteed.
Apartment for rent
$1,900/mo
656 Park Ave, Elizabeth, NJ 07208
1beds
--sqft
Price may not include required fees and charges.
Multifamily
Available now
Cats OK
-- A/C
-- Laundry
On street parking
-- Heating
What's special
Contemporary finishesStunning kitchenModern eleganceStylish built-in shelvingSpa-like retreatSleek cabinetryPristine porcelain tile floors
- 58 days |
- -- |
- -- |
Travel times
Looking to buy when your lease ends?
With a 6% savings match, a first-time homebuyer savings account is designed to help you reach your down payment goals faster.
Offer exclusive to Foyer+; Terms apply. Details on landing page.
Facts & features
Interior
Bedrooms & bathrooms
- Bedrooms: 1
- Bathrooms: 1
- Full bathrooms: 1
Appliances
- Included: Refrigerator
Features
- Has basement: Yes
Property
Parking
- Parking features: On Street
- Details: Contact manager
Features
- Exterior features: Electricity included in rent, Gas included in rent, Grounds Care included in rent, Heating included in rent, Hot water included in rent, Lot Features: Residential Area, On Street, Range/Oven-Electric, Residential Area, Sewage included in rent, Taxes included in rent, Water included in rent
Details
- Parcel number: 0400085000000001
Construction
Type & style
- Home type: MultiFamily
- Property subtype: MultiFamily
Condition
- Year built: 1930
Utilities & green energy
- Utilities for property: Electricity, Gas, Sewage, Water
Building
Management
- Pets allowed: Yes
Community & HOA
Location
- Region: Elizabeth
Financial & listing details
- Lease term: 12 Months,Negotiable
Price history
| Date | Event | Price |
|---|---|---|
| 10/9/2025 | Price change | $1,900-9.5% |
Source: | ||
| 8/28/2025 | Listed for rent | $2,100-12.5% |
Source: | ||
| 8/24/2025 | Listing removed | $2,400 |
Source: Zillow Rentals | ||
| 8/12/2025 | Listed for rent | $2,400-48.9% |
Source: Zillow Rentals | ||
| 7/2/2025 | Listing removed | $4,700 |
Source: Zillow Rentals | ||

