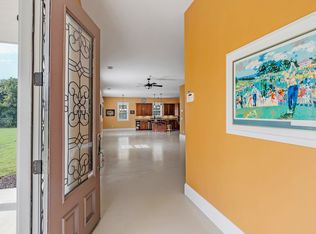Sold for $499,900
$499,900
656 Old Buffalo Valley Rd, Silver Point, TN 38582
3beds
1,200sqft
Single Family Residence
Built in 2020
5 Acres Lot
$500,000 Zestimate®
$417/sqft
$1,762 Estimated rent
Home value
$500,000
Estimated sales range
Not available
$1,762/mo
Zestimate® history
Loading...
Owner options
Explore your selling options
What's special
Discover the perfect blend of privacy, versatility, and outdoor adventure with this custom-built barndominium on 5 secluded acres in Silver Point, TN. Boasting 3 bedrooms and 2 full bathrooms, this home offers over 1,200 sq. ft. of comfortable living space plus a massive 1,360 sq. ft. attached garage—ideal for storage for all your toys or could easily be converted to additional living quarters.Covered RV parking available on the side of the garage as well. If If you love being in the outdoors or on the water you will love being 3 miles from Edgar Evins Marina on Center Hill Lake, Edgar Evins State Park, and Caney Fork River access. Only 3.5 miles to I-40 access and only a 50 minute drive to BNA Airport in Nashville. Whether you dream of a private retreat or a mini-farm close to nature's playgrounds, this property delivers the space and location you've been searching for. Don't miss your chance to make this unique country haven yours—schedule a tour today!
Zillow last checked: 8 hours ago
Listing updated: February 07, 2026 at 05:26am
Listed by:
Brandon Farley,
Highlands Elite Real Estate LLC
Bought with:
Other Other Non Realtor, 999999
Other Non Member Office
Source: UCMLS,MLS#: 240978
Facts & features
Interior
Bedrooms & bathrooms
- Bedrooms: 3
- Bathrooms: 2
- Full bathrooms: 2
Heating
- Central
Cooling
- Central Air
Appliances
- Included: Dishwasher, Refrigerator, Electric Range, Microwave, Electric Water Heater
- Laundry: Main Level
Features
- Ceiling Fan(s), Vaulted Ceiling(s), Walk-In Closet(s)
- Windows: Double Pane Windows
- Has basement: No
- Has fireplace: No
- Fireplace features: None
Interior area
- Total structure area: 1,200
- Total interior livable area: 1,200 sqft
Property
Parking
- Total spaces: 4
- Parking features: RV Access/Parking, Garage Door Opener, Attached, Garage, RV Carport, RV Garage
- Has attached garage: Yes
- Has carport: Yes
- Covered spaces: 4
Features
- Patio & porch: Covered, Patio
- Exterior features: Horses Allowed
- Fencing: Wood
- Has view: Yes
- View description: No Water Frontage View Description
- Water view: No Water Frontage View Description
- Waterfront features: No Water Frontage View Description
Lot
- Size: 5 Acres
- Features: Horse Property, Wooded, Cleared, Views
Details
- Additional structures: Outbuilding
- Parcel number: 014.08
- Horses can be raised: Yes
Construction
Type & style
- Home type: SingleFamily
- Property subtype: Single Family Residence
Materials
- Metal Siding, Frame
- Foundation: Slab
- Roof: Metal
Condition
- Year built: 2020
Utilities & green energy
- Electric: Circuit Breakers
- Sewer: Septic Tank
- Water: Private
- Utilities for property: Natural Gas Not Available, Water Available
Community & neighborhood
Security
- Security features: Security System
Location
- Region: Silver Point
- Subdivision: Other
HOA & financial
HOA
- Has HOA: No
Price history
| Date | Event | Price |
|---|---|---|
| 2/6/2026 | Sold | $499,900$417/sqft |
Source: | ||
| 12/9/2025 | Pending sale | $499,900$417/sqft |
Source: | ||
| 12/8/2025 | Listed for sale | $499,900-10.7%$417/sqft |
Source: | ||
| 8/27/2024 | Sold | $560,000-1.7%$467/sqft |
Source: Public Record Report a problem | ||
| 8/3/2024 | Pending sale | $569,900$475/sqft |
Source: Owner Report a problem | ||
Public tax history
| Year | Property taxes | Tax assessment |
|---|---|---|
| 2025 | $1,589 | $63,325 |
| 2024 | $1,589 +25.5% | $63,325 |
| 2023 | $1,267 -27.8% | $63,325 -37.5% |
Find assessor info on the county website
Neighborhood: 38582
Nearby schools
GreatSchools rating
- 6/10Northside Elementary SchoolGrades: 2-5Distance: 9.8 mi
- 5/10Dekalb Middle SchoolGrades: 6-8Distance: 10.1 mi
- NADekalb County Adult High SchoolGrades: 10-12Distance: 10 mi
Get pre-qualified for a loan
At Zillow Home Loans, we can pre-qualify you in as little as 5 minutes with no impact to your credit score.An equal housing lender. NMLS #10287.
