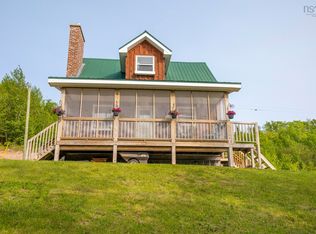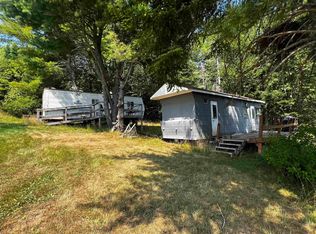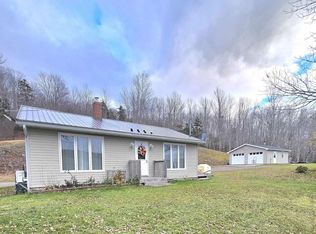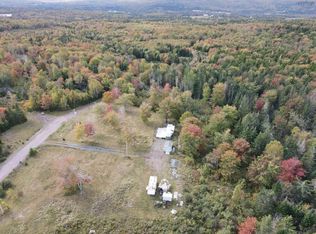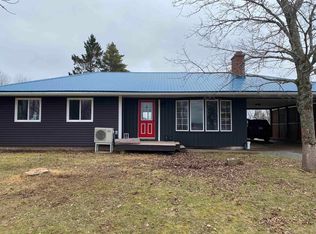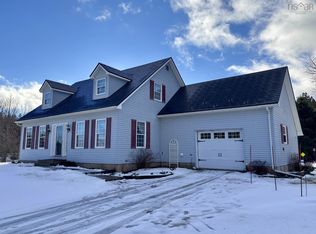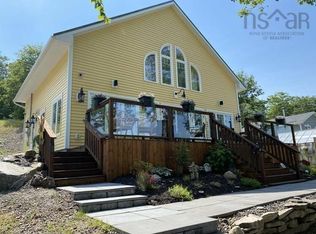Visit REALTOR® website for additional information. Surrounded by forest and set on former pastureland, this custom-built timber frame home offers timeless craftsmanship and rare privacy. Post and beam construction, exposed wood beams, and solid wood doors create a warm, grounded aesthetic. A woodstove anchors the main living space, supported by a heat pump, propane furnace, and baseboard heating. The main level includes a spacious mudroom with laundry and half bath, while upstairs features a full bath and a primary suite with walk-in closet and ensuite. Ideal for a hobby farm, the open land is ready to fence. A peaceful, lasting retreat in nature.
For sale
C$480,000
656 Ohio East Rd, Antigonish, NS B2G 2K8
4beds
2,404sqft
Single Family Residence
Built in 2014
7.66 Acres Lot
$-- Zestimate®
C$200/sqft
C$-- HOA
What's special
Surrounded by forestCustom-built timber frame homePost and beam constructionExposed wood beamsSolid wood doorsMain living spaceSpacious mudroom
- 235 days |
- 104 |
- 6 |
Zillow last checked: 8 hours ago
Listing updated: December 17, 2025 at 11:46am
Listed by:
Jonathan David,
PG Direct Realty Ltd. Brokerage
Source: NSAR,MLS®#: 202515648 Originating MLS®#: Nova Scotia Association of REALTORS®
Originating MLS®#: Nova Scotia Association of REALTORS®
Facts & features
Interior
Bedrooms & bathrooms
- Bedrooms: 4
- Bathrooms: 3
- Full bathrooms: 2
- 1/2 bathrooms: 1
- Main level bathrooms: 1
- Main level bedrooms: 1
Bedroom
- Level: Main
- Area: 87.36
- Dimensions: 10.4 x 8.4
Bedroom 1
- Level: Second
- Area: 107.12
- Dimensions: 10.4 x 10.3
Bedroom 2
- Level: Second
- Area: 176.08
- Dimensions: 12.4 x 14.2
Bedroom 3
- Level: Second
- Area: 247.34
- Dimensions: 16.6 x 14.9
Bathroom
- Level: Second
- Area: 62.85
- Dimensions: 12.3 x 5.11
Bathroom 1
- Level: Second
- Area: 33.63
- Dimensions: 5.7 x 5.9
Bathroom 2
- Level: Main
- Area: 36.36
- Dimensions: 3.6 x 10.1
Kitchen
- Level: Main
Living room
- Level: Main
- Area: 894.6
- Dimensions: 35.5 x 25.2
Heating
- Baseboard, Heat Pump -Ductless
Cooling
- Ductless
Appliances
- Included: Oven - Propane, Dishwasher, Dryer, Washer, Microwave, Refrigerator
Features
- Ensuite Bath, High Speed Internet
- Flooring: Hardwood, Laminate
- Basement: Partially Finished
- Has fireplace: Yes
- Fireplace features: Wood Burning Stove
Interior area
- Total structure area: 2,404
- Total interior livable area: 2,404 sqft
- Finished area above ground: 1,559
Property
Parking
- Total spaces: 1
- Parking features: No Garage, Gravel, Single
- Details: Parking Details(Single Lane, Gravel)
Features
- Levels: 2 Storey
- Stories: 2
- Patio & porch: Deck
Lot
- Size: 7.66 Acres
- Features: Landscaped, Wooded, 3 to 9.99 Acres
Details
- Additional structures: Shed(s)
- Parcel number: 10097780
- Zoning: Res
- Other equipment: Fuel Tank(s)
Construction
Type & style
- Home type: SingleFamily
- Property subtype: Single Family Residence
Materials
- Wood Siding
- Roof: Metal
Condition
- New construction: No
- Year built: 2014
Utilities & green energy
- Sewer: Septic Tank
- Water: Dug, Well
- Utilities for property: Cable Connected, Electricity Connected, Phone Connected, Electric
Community & HOA
Location
- Region: Antigonish
Financial & listing details
- Price per square foot: C$200/sqft
- Price range: C$480K - C$480K
- Date on market: 6/24/2025
- Ownership: Freehold
- Electric utility on property: Yes
Jonathan David
(877) 709-0027
By pressing Contact Agent, you agree that the real estate professional identified above may call/text you about your search, which may involve use of automated means and pre-recorded/artificial voices. You don't need to consent as a condition of buying any property, goods, or services. Message/data rates may apply. You also agree to our Terms of Use. Zillow does not endorse any real estate professionals. We may share information about your recent and future site activity with your agent to help them understand what you're looking for in a home.
Price history
Price history
| Date | Event | Price |
|---|---|---|
| 7/19/2025 | Price change | C$480,000-4%C$200/sqft |
Source: | ||
| 6/24/2025 | Listed for sale | C$500,000C$208/sqft |
Source: | ||
Public tax history
Public tax history
Tax history is unavailable.Climate risks
Neighborhood: B2G
Nearby schools
GreatSchools rating
No schools nearby
We couldn't find any schools near this home.
- Loading
