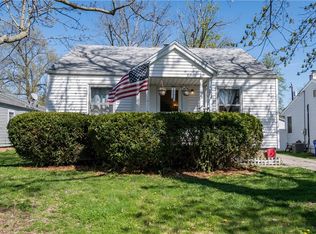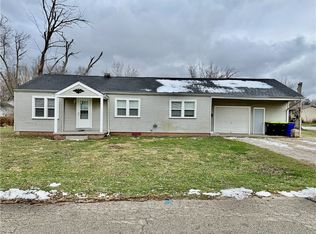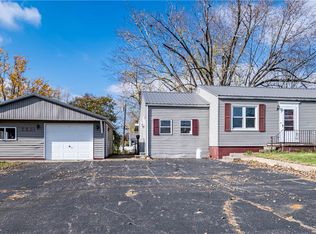West End Home in Dennis Schools! Now K through 8th Grade in conjunction with Millikin University! Low Taxes: 2013 Taxes approximately $1,250! Brand new KingLar A/C installed this past March 2014. Ranch home with completely finished, walk out basement on Decatur’s West End! Close to Scovill Golf Course, walking distance to the Fairview bike path. Ready to move in condition and costs less than renting an apartment! Square Footage: Nearly 2,000 sq. ft. livable space. Basement includes full bath and walk-in closet. Open concept in basement could be used to add additional bedroom or use for entertainment area, play room, etc. Detached 2.5 car garage behind house. New installed paver patio off north side of house put down for extra grilling space and garbage/recycling storage. Whole house fan also available. Heating system is a natural gas boiler. All appliances except washer/dryer stay. New paint in every room of house. Main bath on top floor remodeled with ceramic tile. Original hardwood floors throughout top level, basement finished with ceramic tile and carpeting.
This property is off market, which means it's not currently listed for sale or rent on Zillow. This may be different from what's available on other websites or public sources.


