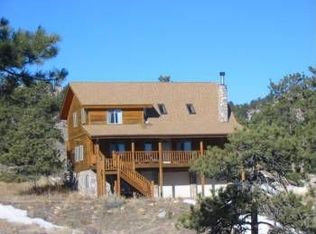Sold for $625,000 on 04/25/25
$625,000
656 Mount Harvard Rd, Livermore, CO 80536
3beds
2,790sqft
Residential-Detached, Residential
Built in 1999
1.4 Acres Lot
$620,800 Zestimate®
$224/sqft
$2,753 Estimated rent
Home value
$620,800
$590,000 - $652,000
$2,753/mo
Zestimate® history
Loading...
Owner options
Explore your selling options
What's special
This stunning cedar log home offers an array of desirable features, including 3bd, 2ba, a large loft, and a finished basement. Convenience meets comfort with the primary bedroom located on the main level and a custom moss rock fireplace with a gas insert for cozy evenings. The walk-out basement includes a private office, while the insulated 3-car garage and 2 sheds provide ample storage space. Step outside onto the newly refinished 12x16 upper balcony, which leads to the 12x44 lower deck to relax and unwind while enjoying the serene surroundings. Private septic tank feeds to community water and sewer system ensuring hassle-free living. Tons of updates including new water heater, whole-home generator, new roof, new gutters, and whole house staining. New hardwood flooring adorns both levels, complemented by newly added hickory pantry cabinets and pull-out drawers in the kitchen. New floor tile accents the upstairs bathroom, and window coverings add a finishing touch. The backyard deck offers a perfect spot for outdoor gatherings or taking in the privacy of mountain living. Beyond the home, soak in the breathtaking views, tranquility, and wildlife that the property affords, with walkable trails, 3 shared stocked lakes, and extensive ATV and recreational vehicle trails in the community, promising endless outdoor adventures! It's Paradise!
Zillow last checked: 8 hours ago
Listing updated: April 25, 2025 at 10:10am
Listed by:
John Taylor 970-404-3080,
RE/MAX Alliance-Loveland,
Batina Noakes 406-697-9856,
RE/MAX Alliance-Loveland
Bought with:
Laura MacDonald
West and Main Homes
Source: IRES,MLS#: 1025984
Facts & features
Interior
Bedrooms & bathrooms
- Bedrooms: 3
- Bathrooms: 2
- Full bathrooms: 1
- 3/4 bathrooms: 1
- Main level bedrooms: 1
Primary bedroom
- Area: 240
- Dimensions: 16 x 15
Bedroom 2
- Area: 120
- Dimensions: 12 x 10
Bedroom 3
- Area: 182
- Dimensions: 14 x 13
Dining room
- Area: 154
- Dimensions: 14 x 11
Kitchen
- Area: 168
- Dimensions: 14 x 12
Living room
- Area: 322
- Dimensions: 23 x 14
Heating
- Forced Air
Cooling
- Ceiling Fan(s)
Appliances
- Included: Self Cleaning Oven, Dishwasher, Refrigerator, Washer, Dryer, Microwave, Disposal
- Laundry: Washer/Dryer Hookups, Main Level
Features
- Study Area, Satellite Avail, High Speed Internet, Eat-in Kitchen, Open Floorplan, Open Floor Plan
- Flooring: Wood, Wood Floors, Tile, Carpet
- Windows: Window Coverings, Skylight(s), Double Pane Windows, Skylights
- Basement: Partial,Partially Finished,Walk-Out Access
- Has fireplace: Yes
- Fireplace features: Circulating, Gas, Gas Log, Living Room
Interior area
- Total structure area: 2,790
- Total interior livable area: 2,790 sqft
- Finished area above ground: 2,213
- Finished area below ground: 577
Property
Parking
- Total spaces: 3
- Parking features: Garage Door Opener, RV/Boat Parking, Heated Garage
- Attached garage spaces: 3
- Details: Garage Type: Attached
Accessibility
- Accessibility features: Main Floor Bath, Accessible Bedroom, Main Level Laundry
Features
- Levels: Two
- Stories: 2
- Exterior features: Balcony
- Fencing: Partial,Fenced,Wood
- Has view: Yes
- View description: Mountain(s)
Lot
- Size: 1.40 Acres
- Features: Sloped, Unincorporated
Details
- Additional structures: Storage
- Parcel number: R0700584
- Zoning: SFR
- Special conditions: Private Owner
Construction
Type & style
- Home type: SingleFamily
- Architectural style: Cabin
- Property subtype: Residential-Detached, Residential
Materials
- Log, Cedar/Redwood
- Foundation: Slab
- Roof: Composition
Condition
- Not New, Previously Owned
- New construction: No
- Year built: 1999
Utilities & green energy
- Sewer: Septic
- Utilities for property: Propane
Green energy
- Energy efficient items: Southern Exposure
Community & neighborhood
Location
- Region: Livermore
- Subdivision: Glacier View Meadows
HOA & financial
HOA
- Has HOA: Yes
- HOA fee: $515 annually
- Services included: Trash, Snow Removal
- Second HOA fee: $2,328 annually
Other
Other facts
- Listing terms: Cash,Conventional,FHA,VA Loan
- Road surface type: Dirt
Price history
| Date | Event | Price |
|---|---|---|
| 4/25/2025 | Sold | $625,000-2.3%$224/sqft |
Source: | ||
| 3/21/2025 | Pending sale | $640,000$229/sqft |
Source: | ||
| 3/6/2025 | Price change | $640,000-1.5%$229/sqft |
Source: | ||
| 2/13/2025 | Listed for sale | $650,000+4%$233/sqft |
Source: | ||
| 11/21/2024 | Listing removed | $625,000-3.8%$224/sqft |
Source: | ||
Public tax history
| Year | Property taxes | Tax assessment |
|---|---|---|
| 2024 | $4,198 +19.3% | $45,828 -1% |
| 2023 | $3,520 -1% | $46,273 +37% |
| 2022 | $3,556 +18.1% | $33,784 -2.8% |
Find assessor info on the county website
Neighborhood: 80536
Nearby schools
GreatSchools rating
- NARed Feather Lakes Elementary SchoolGrades: K-5Distance: 13.4 mi
- 7/10Cache La Poudre Middle SchoolGrades: 6-8Distance: 16.1 mi
- 7/10Poudre High SchoolGrades: 9-12Distance: 18.6 mi
Schools provided by the listing agent
- Elementary: Livermore
- Middle: Cache La Poudre
- High: Poudre
Source: IRES. This data may not be complete. We recommend contacting the local school district to confirm school assignments for this home.

Get pre-qualified for a loan
At Zillow Home Loans, we can pre-qualify you in as little as 5 minutes with no impact to your credit score.An equal housing lender. NMLS #10287.
