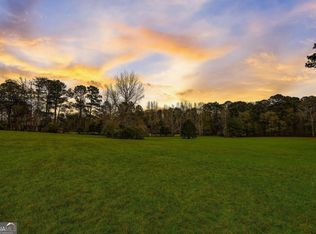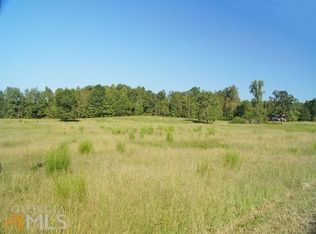Closed
$937,000
656 McBride Rd, Fayetteville, GA 30215
5beds
4,459sqft
Single Family Residence
Built in 1986
10.83 Acres Lot
$971,400 Zestimate®
$210/sqft
$4,305 Estimated rent
Home value
$971,400
$874,000 - $1.09M
$4,305/mo
Zestimate® history
Loading...
Owner options
Explore your selling options
What's special
You won't want to miss out on this unique property, situated on nearly 11 acres of beautiful, private, fenced land! This four-sided brick ranch on a basement features an in-ground pool, two fully equipped kitchens, and livestock-ready pastures! Entering the property is an experience in itself-take a short drive through the scenic front pasture before arriving at the stunning brick home. You'll be greeted by the large, covered front porch, which makes a statement on its own. Stepping inside, the foyer leads to the spacious dining room on the right and then into the large, open living room, featuring a stunning brick fireplace. The living room has French doors that open into a sunroom, offering a perfect view of the entire pasture-ideal for enjoying sunrises with a coffee in hand! Adjacent to the living room is the spacious kitchen, which features custom cabinets, granite countertops, stainless steel appliances, and a breakfast bar. Off the kitchen, you'll find an additional dining area, perfect for casual meals. The primary bedroom, with its gorgeous vaulted ceiling, is also on the main level. It boasts an ensuite bathroom with heated floors, a double vanity, a soaking tub, a separate shower, and a large walk-in closet for ample storage. Two additional bedrooms and another full bathroom are also on this level. A laundry room with a sink and plenty of cabinet storage is conveniently located near the kitchen. Descending to the fully finished basement, you'll find 3-foot doors for wheelchair accessibility, leading to another spacious living area with a dining space, offering endless possibilities. There is also a SECOND kitchen with stainless steel appliances and plenty of storage. One of the highlights of this home is the incredible theater room with twinkling starlight ceilings, perfect for movie nights. The basement also includes two more bedrooms and another full bathroom as well as an additional laundry room. This fully equipped basement offers the perfect opportunity for multi-generational living or investment opportunities! The true highlight of this property is the outdoor spaces, offering endless opportunities for enjoyment. The upper back porch overlooks the large in-ground pool, creating the perfect setting for outdoor entertaining, relaxation, and soaking in the picturesque surroundings. The expansive, fully fenced property is livestock-ready, perfect for horses. A pole barn on the property can accommodate RV, camper, or boat parking, or it can be converted into an eight-stall barn with a 10-foot center aisle. Additionally, the property includes two charming chicken coops and an outbuilding for storage. This unique property offers both privacy and serenity while being conveniently located near Fayetteville and Peachtree City. Enjoy the convenience of nearby shopping, restaurants, and parks, as well as a short commute to Atlanta and the airport. Schedule a showing today to discover the endless potential of this incredible property!
Zillow last checked: 8 hours ago
Listing updated: November 26, 2024 at 08:12am
Listed by:
The Glennie Group Inc 770-283-7809,
Keller Williams Realty Atl. Partners
Bought with:
Curtis Williamson, 141001
Coldwell Banker Bullard Realty
Source: GAMLS,MLS#: 10398411
Facts & features
Interior
Bedrooms & bathrooms
- Bedrooms: 5
- Bathrooms: 3
- Full bathrooms: 3
- Main level bathrooms: 2
- Main level bedrooms: 3
Dining room
- Features: Separate Room
Kitchen
- Features: Breakfast Area, Breakfast Bar, Kitchen Island, Pantry, Second Kitchen, Solid Surface Counters
Heating
- Dual, Propane
Cooling
- Ceiling Fan(s), Dual, Electric
Appliances
- Included: Cooktop, Dishwasher, Microwave, Oven, Stainless Steel Appliance(s)
- Laundry: In Basement, In Kitchen, Mud Room, Upper Level
Features
- Double Vanity, High Ceilings, Master On Main Level, Separate Shower, Soaking Tub, Tray Ceiling(s), Entrance Foyer, Vaulted Ceiling(s), Walk-In Closet(s), Wet Bar
- Flooring: Carpet, Hardwood, Tile
- Windows: Double Pane Windows
- Basement: Daylight,Exterior Entry
- Number of fireplaces: 1
- Fireplace features: Factory Built, Gas Starter
Interior area
- Total structure area: 4,459
- Total interior livable area: 4,459 sqft
- Finished area above ground: 2,489
- Finished area below ground: 1,970
Property
Parking
- Total spaces: 2
- Parking features: Attached, Garage, Garage Door Opener, Kitchen Level, Parking Pad, RV/Boat Parking, Side/Rear Entrance
- Has attached garage: Yes
- Has uncovered spaces: Yes
Features
- Levels: One
- Stories: 1
- Patio & porch: Patio, Porch
- Has private pool: Yes
- Pool features: In Ground
- Fencing: Back Yard,Fenced
Lot
- Size: 10.83 Acres
- Features: Open Lot, Pasture, Private
- Residential vegetation: Cleared, Grassed, Partially Wooded
Details
- Additional structures: Kennel/Dog Run, Outbuilding, Pool House, Shed(s)
- Parcel number: 0449 025
Construction
Type & style
- Home type: SingleFamily
- Architectural style: Brick 4 Side,Ranch
- Property subtype: Single Family Residence
Materials
- Brick
- Roof: Composition
Condition
- Resale
- New construction: No
- Year built: 1986
Utilities & green energy
- Sewer: Septic Tank
- Water: Well
- Utilities for property: High Speed Internet, Propane
Community & neighborhood
Community
- Community features: None
Location
- Region: Fayetteville
- Subdivision: None
Other
Other facts
- Listing agreement: Exclusive Right To Sell
Price history
| Date | Event | Price |
|---|---|---|
| 11/25/2024 | Sold | $937,000+1.3%$210/sqft |
Source: | ||
| 10/18/2024 | Listed for sale | $925,000-10.7%$207/sqft |
Source: | ||
| 1/6/2023 | Sold | $1,035,600-9.9%$232/sqft |
Source: | ||
| 12/2/2022 | Pending sale | $1,150,000$258/sqft |
Source: | ||
| 11/16/2022 | Listed for sale | $1,150,000-4.2%$258/sqft |
Source: | ||
Public tax history
| Year | Property taxes | Tax assessment |
|---|---|---|
| 2024 | $7,375 +62.3% | $271,708 +17.1% |
| 2023 | $4,543 -3.9% | $232,008 +7.7% |
| 2022 | $4,726 +8.1% | $215,396 +11.9% |
Find assessor info on the county website
Neighborhood: 30215
Nearby schools
GreatSchools rating
- 7/10Sara Harp Minter Elementary SchoolGrades: PK-5Distance: 0.7 mi
- 9/10Whitewater Middle SchoolGrades: 6-8Distance: 0.8 mi
- 9/10Whitewater High SchoolGrades: 9-12Distance: 0.7 mi
Schools provided by the listing agent
- Elementary: Sara Harp Minter
- Middle: Whitewater
- High: Whitewater
Source: GAMLS. This data may not be complete. We recommend contacting the local school district to confirm school assignments for this home.
Get a cash offer in 3 minutes
Find out how much your home could sell for in as little as 3 minutes with a no-obligation cash offer.
Estimated market value
$971,400
Get a cash offer in 3 minutes
Find out how much your home could sell for in as little as 3 minutes with a no-obligation cash offer.
Estimated market value
$971,400

