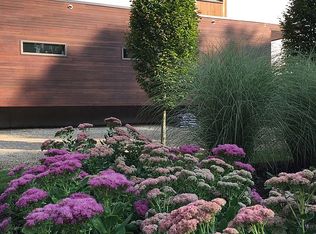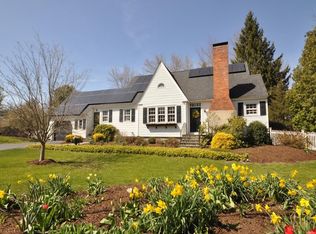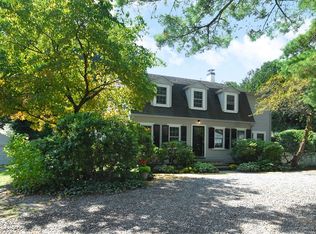Sited on a beautifully landscaped .85 acre lot, this gem of a home boasts hardwood floors throughout, a stylish, updated white kitchen with island, stone counters and stainless appliances open to a dining area with stunning views of the backyard. Steps away is a front to back, fireplaced living room flooded with natural light from the oversized windows. Upstairs, the generous master bedroom offers multiple closets and potential for a master bath. Two additional bedrooms and a bath complete the second floor. The large, lower level with fireplace would make a perfect future playroom, exercise room or home office. The ample brick patio is the perfect spot to entertain friends or to watch the kids play in the warmer months! Recent updates include new windows, systems, kitchen and roof. If you are seeking an updated home within walking distance to Concord Center, the train to Cambridge & Boston, multiple dining and shopping options, then this is the home for you!
This property is off market, which means it's not currently listed for sale or rent on Zillow. This may be different from what's available on other websites or public sources.


