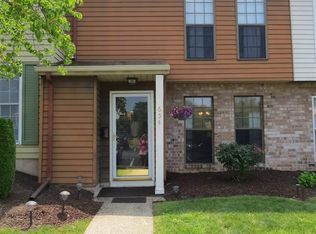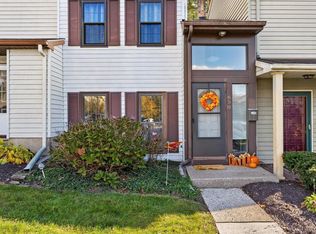Sold for $190,500
$190,500
656 Lopax Rd, Harrisburg, PA 17112
3beds
1,392sqft
Townhouse
Built in 1978
871 Square Feet Lot
$203,100 Zestimate®
$137/sqft
$1,739 Estimated rent
Home value
$203,100
$191,000 - $215,000
$1,739/mo
Zestimate® history
Loading...
Owner options
Explore your selling options
What's special
OFFER RECEIVED! PLEASE HAVE ALL OFFERS IN BY 8AM ON SATURDAY, 8/03 AND TEXT THE LISTING AGENT IF YOU ARE SUBMITTING AN OFFER! THANK YOU! Welcome Home to this cozy, well cared for Home located in desirable Heatherfield! It offers 3 bedrooms upstairs, a full bath and the laundry area. On the main level, offers a nice living room which includes the 1/2 bath and off the living room, you will enter the nice open kitchen with a separate dining area, all appliances and a pantry. Make your way to the bonus room, off the kitchen which also has a walkin storage room. The private back yard offers a new vinyl fence and a nice relaxing area to enjoy/relax! This home is well taken care of but may need some updating, depending on the Buyers taste. Home is being sold, as is. Heatherfield offers 3 community pools and a Gym - Family package for 2 people is $165 yr. Don't delay, this beauty won't last!
Zillow last checked: 8 hours ago
Listing updated: September 19, 2024 at 02:25pm
Listed by:
WENDY FEASER-RYAN 717-329-5033,
Iron Valley Real Estate of Central PA
Bought with:
STEPHEN SHEMLER, RS321220
Iron Valley Real Estate of Central PA
Source: Bright MLS,MLS#: PADA2036632
Facts & features
Interior
Bedrooms & bathrooms
- Bedrooms: 3
- Bathrooms: 2
- Full bathrooms: 1
- 1/2 bathrooms: 1
- Main level bathrooms: 1
Basement
- Area: 0
Heating
- Other, Electric
Cooling
- Central Air, Electric
Appliances
- Included: Disposal, Dishwasher, Dryer, Microwave, Oven, Oven/Range - Electric, Refrigerator, Washer, Electric Water Heater
- Laundry: Upper Level
Features
- Breakfast Area, Ceiling Fan(s), Combination Kitchen/Dining, Floor Plan - Traditional, Pantry, Dry Wall
- Flooring: Carpet, Ceramic Tile, Laminate, Vinyl
- Windows: Window Treatments
- Has basement: No
- Has fireplace: No
Interior area
- Total structure area: 1,392
- Total interior livable area: 1,392 sqft
- Finished area above ground: 1,392
- Finished area below ground: 0
Property
Parking
- Total spaces: 2
- Parking features: Off Street
Accessibility
- Accessibility features: None
Features
- Levels: Two
- Stories: 2
- Pool features: Community
- Fencing: Privacy,Vinyl
Lot
- Size: 871 sqft
Details
- Additional structures: Above Grade, Below Grade
- Parcel number: 351010430000000
- Zoning: RESIDENTIAL
- Special conditions: Standard
Construction
Type & style
- Home type: Townhouse
- Architectural style: Traditional
- Property subtype: Townhouse
Materials
- Frame
- Foundation: Slab
- Roof: Unknown,Composition
Condition
- Very Good
- New construction: No
- Year built: 1978
Utilities & green energy
- Sewer: Public Sewer
- Water: Public
Community & neighborhood
Location
- Region: Harrisburg
- Subdivision: Heatherfield
- Municipality: LOWER PAXTON TWP
HOA & financial
HOA
- Has HOA: Yes
- HOA fee: $92 monthly
- Association name: HEATHERFIELD COMMUNITY ASSOCIATION
Other
Other facts
- Listing agreement: Exclusive Right To Sell
- Listing terms: Cash,Conventional,FHA
- Ownership: Fee Simple
Price history
| Date | Event | Price |
|---|---|---|
| 8/30/2024 | Sold | $190,500+3%$137/sqft |
Source: | ||
| 8/3/2024 | Pending sale | $185,000$133/sqft |
Source: | ||
| 8/2/2024 | Listed for sale | $185,000+56.8%$133/sqft |
Source: | ||
| 3/24/2021 | Listing removed | -- |
Source: Owner Report a problem | ||
| 2/1/2019 | Sold | $118,000-1.7%$85/sqft |
Source: Public Record Report a problem | ||
Public tax history
| Year | Property taxes | Tax assessment |
|---|---|---|
| 2025 | $2,058 +7.8% | $70,900 |
| 2023 | $1,909 | $70,900 |
| 2022 | $1,909 +0.7% | $70,900 |
Find assessor info on the county website
Neighborhood: Paxtonia
Nearby schools
GreatSchools rating
- 6/10Paxtonia El SchoolGrades: K-5Distance: 0.8 mi
- 6/10Central Dauphin Middle SchoolGrades: 6-8Distance: 2.5 mi
- 5/10Central Dauphin Senior High SchoolGrades: 9-12Distance: 2.7 mi
Schools provided by the listing agent
- High: Central Dauphin
- District: Central Dauphin
Source: Bright MLS. This data may not be complete. We recommend contacting the local school district to confirm school assignments for this home.
Get pre-qualified for a loan
At Zillow Home Loans, we can pre-qualify you in as little as 5 minutes with no impact to your credit score.An equal housing lender. NMLS #10287.
Sell with ease on Zillow
Get a Zillow Showcase℠ listing at no additional cost and you could sell for —faster.
$203,100
2% more+$4,062
With Zillow Showcase(estimated)$207,162

