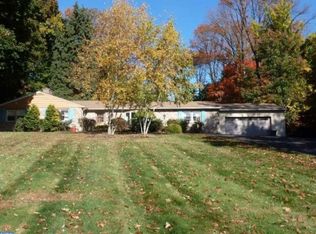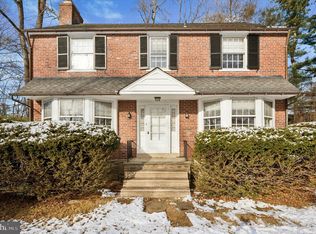You don't want to miss this stunning 3,691 sq.ft. ranch style home located in Glenside. This three bedroom, three bathroom home has a two car garage with extra driveway parking, central air and total privacy. Walk up the secluded driveway and enter into the inviting foyer with recessed lighting. From there, you'll find the grand living room complete with large fireplace and plenty of windows that allow for tons of natural light and wonderful views of the outdoor foliage. Off the living room is the lovely formal dining room, perfect for entertaining and get-togethers, featuring a gorgeous bay window and built-in China cabinets. Heading from the dining room you'll enter the completely updated and modern eat-in kitchen complete with gorgeous white Quartz countertops, plenty of cabinet space, subway tile backsplash, custom light fixtures, stainless steel appliances and recessed lighting. You'll also find a cozy nook, a great spot for breakfast or your morning coffee to start the day. Also found on the main floor are three generously sized bedrooms with ample closet space and an updated shared hallway bath with a lovely soaking tub. The master bedroom is spacious and features a full ensuite bathroom. Heading down to the lower level, you'll find a very large family room with second fireplace and amazing views of the backyard. Past the family room is the large laundry room and a beautiful spa-like full bathroom. You'll also find access to the vast backyard that has held many weddings over the years. The rear yard is your private outdoor oasis complete with a large pool, pagoda sitting area and patio. Located close to Arcadia University, Curtis Arboretum and the North Hills Country Club, this home is a must-see. Don't wait and make your appointment today!
This property is off market, which means it's not currently listed for sale or rent on Zillow. This may be different from what's available on other websites or public sources.


