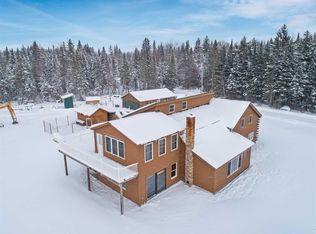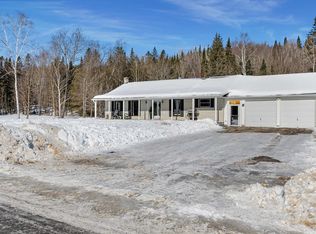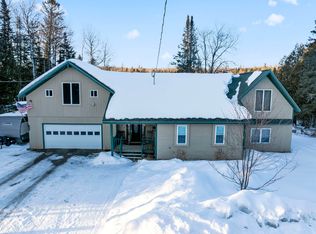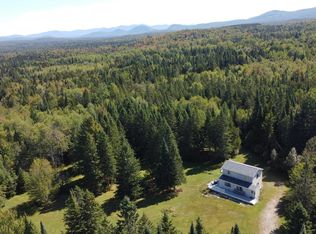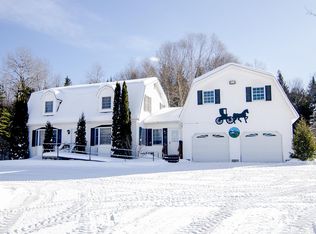Experience the charm of this custom two-story post and beam home featuring a spacious design and exceptional craftsmanship. The rustic wood siding enhances the exterior, while the interior boasts stylish finishes that blend rustic and modern elements. The kitchen features creamy white cabinets, a subway tile backsplash, granite countertops, stainless steel appliances, and industrial light fixtures, creating a contemporary farmhouse aesthetic that complements the exposed beams. The open layout connects the kitchen, dining area, and living room through French doors, featuring heated tile floors on the main level. This floor includes a bedroom, a three-quarter bath, and a laundry room. Upstairs, there's a spacious lounge area, two additional bedrooms, and a full bath with a soaking tub, double vanity, and oversized tile shower. This property, located on a private dead-end road and spanning 48.3 acres, offers a deep connection to nature. It features a forested area with around 3,000 maple trees and open spaces ideal for gardens and livestock. Harvested trees can fuel the wood furnace in the 65x40' steel garage/barn, which has a 12x16' door, efficiently heating both the garage and home. Brand new propane boiler offers another option for heating. Experience the natural beauty of this remarkable property in Vermont's Northeast Kingdom.
Active under contract
Listed by: Century 21 Farm & Forest
$499,000
656 Leo's Lane, Norton, VT 05907
3beds
2,880sqft
Est.:
Single Family Residence
Built in 2022
48.3 Acres Lot
$14,100 Zestimate®
$173/sqft
$-- HOA
What's special
French doorsPrivate dead-end roadSpacious lounge areaSoaking tubDouble vanityOpen layoutStylish finishes
- 711 days |
- 162 |
- 7 |
Zillow last checked: 8 hours ago
Listing updated: January 14, 2026 at 05:42am
Listed by:
Howard Birchard,
Century 21 Farm & Forest 802-334-1200
Source: PrimeMLS,MLS#: 4988450
Facts & features
Interior
Bedrooms & bathrooms
- Bedrooms: 3
- Bathrooms: 2
- Full bathrooms: 1
- 3/4 bathrooms: 1
Heating
- Propane, Wood, Radiant, Radiant Floor, Wood Furnace
Cooling
- Other
Appliances
- Included: Dryer, Range Hood, Microwave, Refrigerator, Washer, Electric Stove
- Laundry: 1st Floor Laundry
Features
- Central Vacuum, Ceiling Fan(s), Dining Area, Kitchen Island, Kitchen/Dining, Natural Woodwork
- Flooring: Softwood, Tile
- Windows: Double Pane Windows
- Has basement: No
Interior area
- Total structure area: 2,880
- Total interior livable area: 2,880 sqft
- Finished area above ground: 2,880
- Finished area below ground: 0
Property
Parking
- Total spaces: 2
- Parking features: Gravel
- Garage spaces: 2
Features
- Levels: Two
- Stories: 2
- Exterior features: Garden
- Frontage length: Road frontage: 2
Lot
- Size: 48.3 Acres
- Features: Trail/Near Trail, Wooded, Near Snowmobile Trails, Rural
Details
- Parcel number: 44714110393
- Zoning description: None
Construction
Type & style
- Home type: SingleFamily
- Property subtype: Single Family Residence
Materials
- Post and Beam, Wood Frame, Wood Siding
- Foundation: Concrete
- Roof: Metal
Condition
- New construction: Yes
- Year built: 2022
Utilities & green energy
- Electric: 200+ Amp Service
- Sewer: Leach Field, Septic Tank
- Utilities for property: Propane
Community & HOA
Location
- Region: Norton
Financial & listing details
- Price per square foot: $173/sqft
- Tax assessed value: $326,200
- Annual tax amount: $6,185
- Date on market: 3/19/2024
Estimated market value
$14,100
Estimated sales range
Not available
$3,288/mo
Price history
Price history
| Date | Event | Price |
|---|---|---|
| 9/27/2025 | Price change | $499,000-5.7%$173/sqft |
Source: | ||
| 5/15/2025 | Price change | $529,000-5.4%$184/sqft |
Source: | ||
| 3/18/2025 | Price change | $559,000-7.6%$194/sqft |
Source: | ||
| 1/14/2025 | Price change | $605,000-3.2%$210/sqft |
Source: | ||
| 11/15/2024 | Price change | $625,000-3.8%$217/sqft |
Source: | ||
| 3/19/2024 | Listed for sale | $650,000$226/sqft |
Source: | ||
Public tax history
Public tax history
| Year | Property taxes | Tax assessment |
|---|---|---|
| 2024 | -- | $326,200 +11.6% |
| 2023 | -- | $292,400 +72.1% |
| 2022 | -- | $169,900 |
Find assessor info on the county website
BuyAbility℠ payment
Est. payment
$3,276/mo
Principal & interest
$2573
Property taxes
$703
Climate risks
Neighborhood: 05907
Nearby schools
GreatSchools rating
- 5/10Canaan SchoolsGrades: PK-12Distance: 11.3 mi
- NACanaan High School CTE ProgramGrades: 9-12Distance: 11.3 mi
Schools provided by the listing agent
- Elementary: Canaan School
- Middle: Canaan Schools
- District: Essex North
Source: PrimeMLS. This data may not be complete. We recommend contacting the local school district to confirm school assignments for this home.
