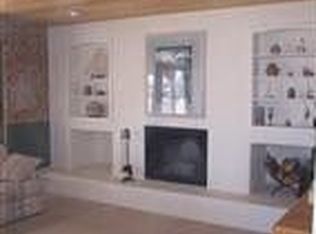Fabulous townhome with so much space and green views of the Chamisa Hills golf course! The living room is huge and has a cozy gas fireplace. There's also a den, 2 dining areas and plenty of cabinet space in the kitchen. All the bedrooms are large. The master suite offers dual walk in closets, a dressing or office area, and a trex balcony. The wonderful back patio extends the living space outdoors with fantastic views. This is an absolutely unbelievably rare find! Come take a look!
This property is off market, which means it's not currently listed for sale or rent on Zillow. This may be different from what's available on other websites or public sources.
