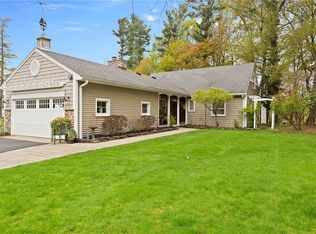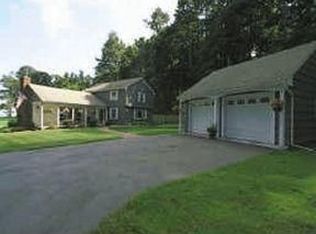Resort living at it's finest & simply stunning in everyway. Lake views from every window. House designed by a well known engineer. White Granite Kitchen, with top end appliances, 3 sided FP, decorative pillars, domed,vaulted, arched & barrel roll ceilings, recessed & back lighting, Juliet balcony off Stunning fire-placed Master Bedroom suite. Double vanities, Chandelier whirlpool bath, Dual headed shower, huge walk-in closet, central vac, media room in lower level (not included in sq ft.) basement walks up to garage, expansive stamped concrete patio driveway and surrounding the house. 145' of lake frontage, stairs and Tram to permanent dock, & boat house (will fit a 25 ft. boat), erosion protection break wall, extensive landscaping and large private lot.
This property is off market, which means it's not currently listed for sale or rent on Zillow. This may be different from what's available on other websites or public sources.

