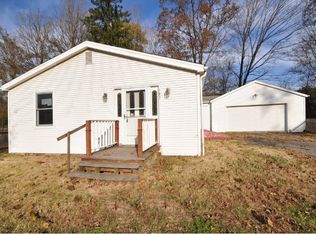Unique home in the Gaylordsville section of New Milford, featuring a spacious floor-plan, vaulted ceilings and wood throughout. The upper floor features master bedroom suite with balcony, full bath and potential sunroom. 2 additional bedrooms and full bath on the main floor with an unfinished walkout basement. The two car garage offers an additional 1900+ft² of potential living space. Check out the floor plans for more details. Located about 7 miles from the Wingdale, NY train station. A great opportunity to customize and make it your own. Home is in need of repairs and updates. It is being sold as is/where is. Some potential uses of garage space may require town approval, please exercise your due diligence. Main house was initially built in 1933. Addition to garage was approx. 1980.
This property is off market, which means it's not currently listed for sale or rent on Zillow. This may be different from what's available on other websites or public sources.
