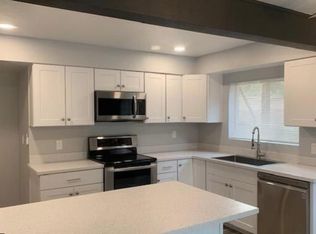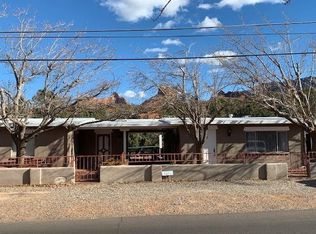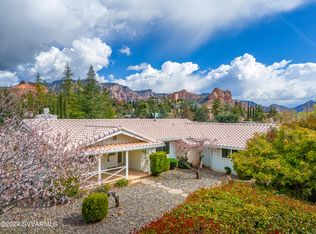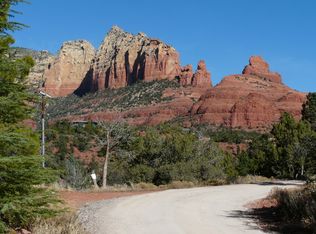A piece of Sedona history+old west charm at 656 Jordan Rd aka The Apple Orchard Inn! This beautiful property was once the home of the Jordan Family & the native stone facade of the building is protected & registered with the Sedona Historical Society.Situated in the heart of Uptown w/ breathtaking views of Steamboat, this is on an RM2 parcel (a rare zoning distinction) w/no HOA restrictions. It's being sold as a residential property & not as a business though it could certainly still be kept as is!A new era is afoot & seeking a buyer who appreciates the stewardship of history but has a visionary eye to the future to bring this home to a new iteration of highest/ best use. CONTINUED:
This property is off market, which means it's not currently listed for sale or rent on Zillow. This may be different from what's available on other websites or public sources.



