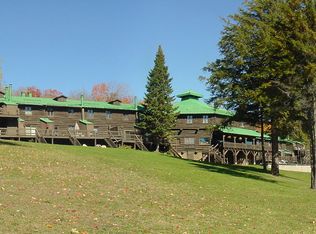Sold for $1,040,000 on 10/29/24
$1,040,000
656 Hollywood Rd #15, Old Forge, NY 13420
7beds
7,712sqft
Condominium
Built in 1929
-- sqft lot
$1,334,700 Zestimate®
$135/sqft
$3,162 Estimated rent
Home value
$1,334,700
$1.05M - $1.70M
$3,162/mo
Zestimate® history
Loading...
Owner options
Explore your selling options
What's special
LAKESIDE LIVING AT ITS BEST - This property is ideally located on the shores of First Lake and is the center showpiece of what was once the Hollywood Hills Hotel. The spacious home has seven bedrooms all with ensuite bathrooms and boasts a 65', four hearth fireplace that is just one of the grand features in this unique year round home. Enjoy beautiful panoramic mountain and lake views from the large covered lakeside deck. Property has an abundance of amenities that include a four car garage, private boat slip, tennis courts, newly updated club room with 15 seat bar for private parties, sauna, and extra storage. Home is being offered beautifully furnished.
Zillow last checked: 8 hours ago
Listing updated: October 30, 2024 at 06:32am
Listed by:
Kathleen (Kathy) Rivet,
Herron Realty
Bought with:
Heather Timm Keen, 10301206897
Timm Associates Sothebys International Realty
Source: ACVMLS,MLS#: 201945
Facts & features
Interior
Bedrooms & bathrooms
- Bedrooms: 7
- Bathrooms: 9
- Full bathrooms: 8
- 1/2 bathrooms: 1
Primary bedroom
- Description: Lake views
- Features: Carpet
- Level: Second
- Area: 336 Square Feet
- Dimensions: 24 x 14
Bedroom 2
- Features: Carpet
- Level: Second
- Area: 210 Square Feet
- Dimensions: 15 x 14
Bedroom 3
- Features: Carpet
- Level: Second
- Area: 240 Square Feet
- Dimensions: 16 x 15
Bedroom 4
- Features: Carpet
- Level: Second
- Area: 224 Square Feet
- Dimensions: 16 x 14
Bedroom 5
- Features: Carpet
- Level: Second
- Area: 196 Square Feet
- Dimensions: 14 x 14
Bathroom
- Features: Hardwood
- Level: First
- Area: 84 Square Feet
- Dimensions: 12 x 7
Bathroom
- Features: Ceramic Tile
- Level: Second
- Area: 70 Square Feet
- Dimensions: 10 x 7
Bathroom 1
- Description: primary bath 1
- Features: Ceramic Tile
- Level: Second
- Area: 63 Square Feet
- Dimensions: 9 x 7
Bathroom 2
- Description: primary bath 2
- Features: Ceramic Tile
- Level: Second
- Area: 63 Square Feet
- Dimensions: 9 x 7
Bathroom 3
- Features: Ceramic Tile
- Level: Second
- Area: 70 Square Feet
- Dimensions: 10 x 7
Bathroom 4
- Features: Ceramic Tile
- Level: Second
- Area: 70 Square Feet
- Dimensions: 10 x 7
Bathroom 5
- Features: Ceramic Tile
- Level: Second
- Area: 63 Square Feet
- Dimensions: 9 x 7
Great room
- Description: Stunning!
- Features: Hardwood
- Level: First
- Area: 6400 Square Feet
- Dimensions: 80 x 80
Kitchen
- Features: Hardwood
- Level: First
- Area: 756 Square Feet
- Dimensions: 36 x 21
Other
- Description: Bedroom 6
- Features: Carpet
- Level: Second
- Area: 196 Square Feet
- Dimensions: 14 x 14
Other
- Description: Bedroom 7
- Features: Carpet
- Level: Second
- Area: 224 Square Feet
- Dimensions: 16 x 14
Utility room
- Description: laundry and pantry
- Features: Ceramic Tile
- Level: First
- Area: 110 Square Feet
- Dimensions: 11 x 10
Heating
- Electric, Floor Furnace, Propane
Cooling
- Ceiling Fan(s)
Appliances
- Included: Dishwasher, Dryer, Electric Oven, Electric Range, Microwave, Refrigerator, Washer
- Laundry: Laundry Room, Main Level
Features
- Ceiling Fan(s), Dry Bar, Entrance Foyer, High Ceilings, High Speed Internet, Natural Woodwork, Open Floorplan, Pantry, Sauna, Storage, Walk-In Closet(s)
- Flooring: Carpet, Tile, Wood
- Windows: Double Pane Windows, Screens, Skylight(s)
- Basement: Exterior Entry,Interior Entry,Partially Finished,Storage Space,Walk-Out Access
Interior area
- Total structure area: 7,712
- Total interior livable area: 7,712 sqft
- Finished area above ground: 7,712
- Finished area below ground: 0
Property
Parking
- Total spaces: 4
- Parking features: Additional Parking, Assigned, Parking Lot
- Garage spaces: 4
Features
- Levels: Two
- Patio & porch: Covered, Deck
- Exterior features: Balcony, Dock, Fire Pit, Private Entrance, Sauna, Storage, Tennis Court(s)
- Has view: Yes
- View description: Lake, Mountain(s), Panoramic
- Has water view: Yes
- Water view: Lake
- Waterfront features: Lake, Shared Waterfront, Waterfront
- Body of water: First Lake
- Frontage type: Waterfront
Lot
- Size: 5 Acres
- Features: Landscaped, Private, Views, Waterfront
Details
- Additional structures: Tennis Court(s)
- Parcel number: 042.31356.15
- Special conditions: Trust
Construction
Type & style
- Home type: Condo
- Architectural style: Adirondack,Log Cabin
- Property subtype: Condominium
Materials
- Frame, Log
- Foundation: Stone
- Roof: Metal
Condition
- Updated/Remodeled
- New construction: No
- Year built: 1929
Utilities & green energy
- Sewer: Engineered Septic
- Water: Shared Well, Well Drilled
- Utilities for property: Cable Connected, Electricity Connected, Internet Connected, Water Connected
Green energy
- Energy efficient items: Insulation
Community & neighborhood
Security
- Security features: Carbon Monoxide Detector(s), Smoke Detector(s)
Location
- Region: Old Forge
Other
Other facts
- Listing agreement: Exclusive Right To Sell
- Listing terms: Cash,Conventional
- Road surface type: Paved
Price history
| Date | Event | Price |
|---|---|---|
| 10/29/2024 | Sold | $1,040,000-4.6%$135/sqft |
Source: | ||
| 8/26/2024 | Pending sale | $1,090,000$141/sqft |
Source: | ||
| 8/14/2024 | Price change | $1,090,000-8.4%$141/sqft |
Source: | ||
| 7/11/2024 | Price change | $1,190,000-7.8%$154/sqft |
Source: | ||
| 6/13/2024 | Price change | $1,290,000-7.2%$167/sqft |
Source: | ||
Public tax history
| Year | Property taxes | Tax assessment |
|---|---|---|
| 2024 | -- | $803,300 |
| 2023 | -- | $803,300 |
| 2022 | -- | $803,300 |
Find assessor info on the county website
Neighborhood: 13420
Nearby schools
GreatSchools rating
- 6/10Town Of Webb SchoolGrades: PK-12Distance: 2.9 mi
