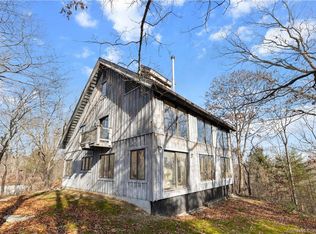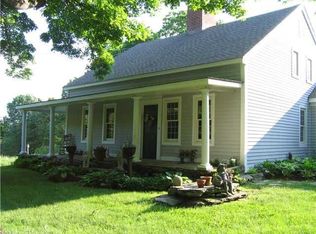Sold for $575,000
$575,000
656 Hill Road, Harwinton, CT 06791
4beds
3,989sqft
Single Family Residence
Built in 1978
9 Acres Lot
$638,800 Zestimate®
$144/sqft
$4,678 Estimated rent
Home value
$638,800
$549,000 - $735,000
$4,678/mo
Zestimate® history
Loading...
Owner options
Explore your selling options
What's special
Private and spacious! Modern architecture nestled on 9 private acres. Long drive leads to park-like setting for this contemporary home with impressive entry, main floor primary bedroom suite, soaring ceilings, walls of glass, open floorplan, brick floor sunroom, expansive decks. Freshly painted, new roof, new A/C, new hot water heater. Ready for occupancy!Floor plans for the house are available under the additional documents section.
Zillow last checked: 8 hours ago
Listing updated: October 01, 2024 at 12:06am
Listed by:
Karen Newton 860-309-0032,
William Pitt Sotheby's Int'l 860-491-2000,
Stephen Drezen 860-480-5073,
William Pitt Sotheby's Int'l
Bought with:
Stephanie Salerno, RES.0789894
Coldwell Banker Realty
Source: Smart MLS,MLS#: 24016675
Facts & features
Interior
Bedrooms & bathrooms
- Bedrooms: 4
- Bathrooms: 4
- Full bathrooms: 3
- 1/2 bathrooms: 1
Primary bedroom
- Features: Full Bath, Sliders
- Level: Main
- Area: 301.5 Square Feet
- Dimensions: 13.4 x 22.5
Bedroom
- Features: Balcony/Deck, Sliders
- Level: Upper
- Area: 259.96 Square Feet
- Dimensions: 13.4 x 19.4
Bedroom
- Features: Balcony/Deck, Sliders
- Level: Upper
- Area: 304.08 Square Feet
- Dimensions: 16.8 x 18.1
Bedroom
- Level: Lower
Great room
- Level: Main
- Area: 606.48 Square Feet
- Dimensions: 13.3 x 45.6
Living room
- Level: Main
- Area: 567.42 Square Feet
- Dimensions: 19.3 x 29.4
Sun room
- Level: Main
- Area: 151.62 Square Feet
- Dimensions: 13.3 x 11.4
Heating
- Forced Air, Oil
Cooling
- Central Air
Appliances
- Included: Cooktop, Oven, Dishwasher, Trash Compactor, Water Heater
- Laundry: Lower Level
Features
- Wired for Data, Central Vacuum, Open Floorplan
- Basement: Full,Partial
- Attic: None
- Number of fireplaces: 1
Interior area
- Total structure area: 3,989
- Total interior livable area: 3,989 sqft
- Finished area above ground: 3,389
- Finished area below ground: 600
Property
Parking
- Total spaces: 4
- Parking features: Attached, Driveway, Gravel
- Attached garage spaces: 2
- Has uncovered spaces: Yes
Features
- Patio & porch: Deck
- Exterior features: Balcony, Rain Gutters, Garden
Lot
- Size: 9 Acres
- Features: Level
Details
- Parcel number: 810413
- Zoning: CRA-2
Construction
Type & style
- Home type: SingleFamily
- Architectural style: Contemporary
- Property subtype: Single Family Residence
Materials
- Wood Siding
- Foundation: Concrete Perimeter
- Roof: Shingle
Condition
- New construction: No
- Year built: 1978
Utilities & green energy
- Sewer: Septic Tank
- Water: Well
- Utilities for property: Cable Available
Community & neighborhood
Security
- Security features: Security System
Community
- Community features: Lake, Library, Medical Facilities, Private School(s), Public Rec Facilities
Location
- Region: Harwinton
Price history
| Date | Event | Price |
|---|---|---|
| 9/26/2024 | Sold | $575,000-11.5%$144/sqft |
Source: | ||
| 9/7/2024 | Pending sale | $649,900$163/sqft |
Source: | ||
| 7/27/2024 | Price change | $649,900-6.5%$163/sqft |
Source: | ||
| 5/30/2024 | Price change | $695,000-7.2%$174/sqft |
Source: | ||
| 5/10/2024 | Listed for sale | $749,000+205.7%$188/sqft |
Source: | ||
Public tax history
| Year | Property taxes | Tax assessment |
|---|---|---|
| 2025 | $9,683 +0.4% | $421,020 |
| 2024 | $9,641 +18.1% | $421,020 +50.6% |
| 2023 | $8,163 +2.5% | $279,550 |
Find assessor info on the county website
Neighborhood: 06791
Nearby schools
GreatSchools rating
- 7/10Harwinton Consolidated SchoolGrades: PK-4Distance: 3 mi
- 7/10Har-Bur Middle SchoolGrades: 5-8Distance: 5.8 mi
- 7/10Lewis S. Mills High SchoolGrades: 9-12Distance: 5.8 mi
Schools provided by the listing agent
- Elementary: Harwinton Consolidated
Source: Smart MLS. This data may not be complete. We recommend contacting the local school district to confirm school assignments for this home.
Get pre-qualified for a loan
At Zillow Home Loans, we can pre-qualify you in as little as 5 minutes with no impact to your credit score.An equal housing lender. NMLS #10287.
Sell for more on Zillow
Get a Zillow Showcase℠ listing at no additional cost and you could sell for .
$638,800
2% more+$12,776
With Zillow Showcase(estimated)$651,576

