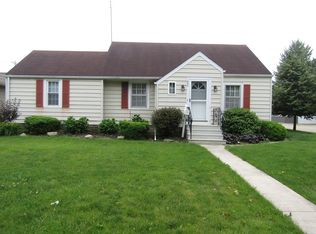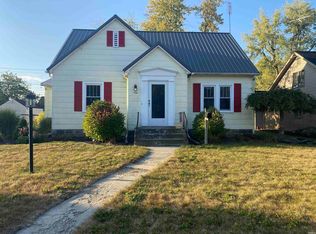Come and see this beautiful ranch home featuring 3 bedrooms and 2 full baths. Master bedroom has a walk-in closet and private bath. There is a spacious living room, nice eat in kitchen. Step into the basement to relax in the finished living room. The basement also includes a Large gameroom, two offices and a theatre room! Home has gas F/A heat with central air. Laundry room is on the main floor. Enjoy the outdoors on the deck also has a 2 car attached garage and a 2 car detached garage. This house was custom built by Kent Sprunger and has 6 inch walls all located in a quiet neighborhood.
This property is off market, which means it's not currently listed for sale or rent on Zillow. This may be different from what's available on other websites or public sources.


