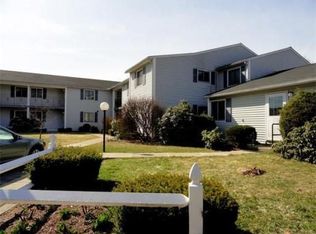No detail has been overlooked, this end unit condo shows like new!!! Freshly painted interior and balcony, this condo has 2 newly carpeted bedrooms and 1.5 updated baths. Spacious rooms and a flowing floor plan. Updated, fully applianced kitchen with pantry. Ceiling fans & wall AC units. Stackable laundry conveniently inside the unit. Private outdoor balconies off the living room and the master bedroom, both overlooking beautiful grounds! This 14-unit complex is pet-friendly and has large professionally landscaped yard. Extra storage room included. Condo is located close to major routes. Enjoy all that Clinton has to offer, with its downtown museum, movie theater, shopping and restaurants, and gorgeous Wachusett Reservoir! Very affordable utility costs & association fee. Move right in & enjoy stress free living!
This property is off market, which means it's not currently listed for sale or rent on Zillow. This may be different from what's available on other websites or public sources.

