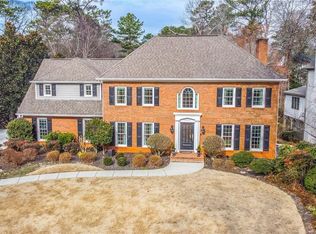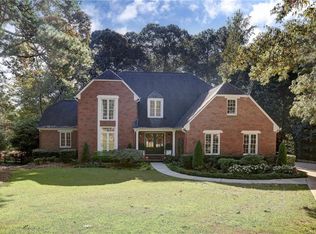A true '10' 3 sided Brick, Totally Updated, NO wallpaper, beautiful updated Kitchen, all baths updated, new exterior paint, new interior paint, Hardwood floors on first floor. Very Private Guest suite on first floor. Beautiful large Backyard! Full Basement Finished with Theater room & Playroom. A very Active community! Double pane windows throughout. Several Fruit trees, raised Garden area, Flat Backyard & 3 fireplaces.
This property is off market, which means it's not currently listed for sale or rent on Zillow. This may be different from what's available on other websites or public sources.

