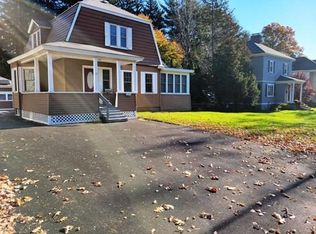Beautiful Single-Family Home for Rent in the Heart of Worcester All Utilities Included Welcome home to this bright and spacious 3-bedroom, 1-bath single-family house offering exceptional value and convenience. Located in a central Worcester neighborhood, this property provides the comfort of a private home with the ease of all-inclusive living. The first floor features a warm and inviting layout with a sun-filled living room, a dining area, and a modern kitchen equipped with stainless steel appliances and granite countertops. Upstairs, you'll find three generously sized bedrooms, each with great closet space and high ceilings, along with a beautifully updated full bathroom featuring a tub and dual sinks. Enjoy peace of mind and predictable monthly expenses the landlord covers all utilities, including electricity, oil heat, water, and Wi-Fi. With the owners residing in the charming red barn accessory dwelling unit on the property, you benefit from well-maintained grounds and included services at no additional cost. Additional features include: $3,400/month rent ALL utilities included Private driveway with two dedicated parking spots + one guest space Abundant natural light throughout Move-in ready NOW Perfect for a family, roommates, medical or graduate students, or anyone seeking a turnkey rental with incredible value. Easy to show schedule your tour today! One year lease with all utilities included
This property is off market, which means it's not currently listed for sale or rent on Zillow. This may be different from what's available on other websites or public sources.
