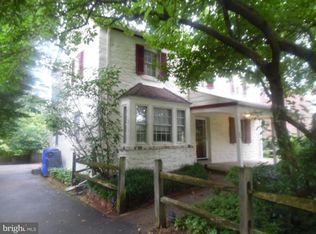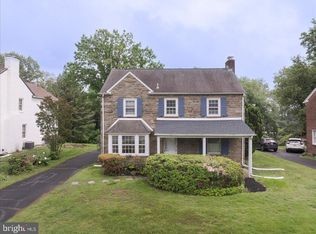New Price! Motivated Seller! Nestled amongst the rolling hills and tree-lined streets of Elkins Park, you'll find this lovely move-in ready, red brick 5 bedroom, 4.5 bathroom center hall colonial home. Enter through the cheery red front door on the welcoming front porch and you'll immediately notice the spacious living and dining rooms, with beautiful original wood flooring, which carries through the home. A large wood-burning fireplace and built-in shelving enhance the living room's feeling of elegance. From the dining room, you'll enter the bright newer kitchen with stainless steel appliances, which boasts a cozy eating area with surrounding windows. Off the kitchen, and through the sunroom, is an all-purpose room (5th bedroom, in-law suite, family room or Airbnb apartment) with full bath and separate entrance. Upstairs are TWO en-suite master bedrooms, two additional bedrooms and an updated hallway bath. Three of the four bathrooms have been updated. This home is graced with beautifully landscaped and fenced front and rear gardens. The veranda is ensconced in a low brick wall and looks out over a two-tiered yard made even more impressive by a few stone steps set into a gentle slope and mature trees. The basement is finished and includes a retro bar, laundry area and convenient half bath. Central AC, ALL new Anderson windows, plenty of closet space, custom window shades, and parking for at least three cars make this home extremely desirable. Jenkintown train station (with three train lines including Glenside combined to the airport) restaurants and shops are 10 min away, while the Elkins Park train station, shops and restaurants are 4 minutes away. 2019-12-12
This property is off market, which means it's not currently listed for sale or rent on Zillow. This may be different from what's available on other websites or public sources.

