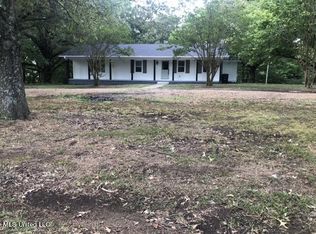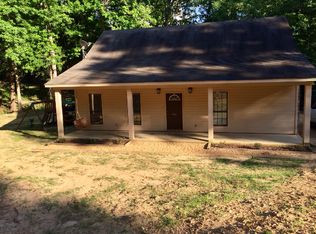Beautifully remodeled farmhouse on 2 acres. 3br/2.5ba. Lots and lots of space. Quiet area. 1/2 mile from school. Bonus space over garage (not included in sf). 2 car garage. 2 brand new complete hybrid HVAC units installed in 2022. Brand new roof in 2023. Huge living room with nook. Eat in kitchen with peninsula. Large laundry/mud room. 12x12 walk-in butler’s pantry. 18ft ceilings in living area. Tile/hardwood throughout. Heated/cooled sunroom. Large home office with French doors. Marble herringbone fireplace. 18x36 inground pool with new pump and liner in 2022. Outdoor living area and covered grillhouse with rustic brick wood-fired pizza oven. Bonfire ring for those chilly nights. Master bath wet room with separate freestanding soaker tub and walk-in shower. Master bedroom has his/hers closets. Large metal shop. Separate 12x14 storage building. Paved driveway. Community water. Fiber internet. Keyless entry. Security system. Fenced dog-yard with doggy door.
This property is off market, which means it's not currently listed for sale or rent on Zillow. This may be different from what's available on other websites or public sources.

