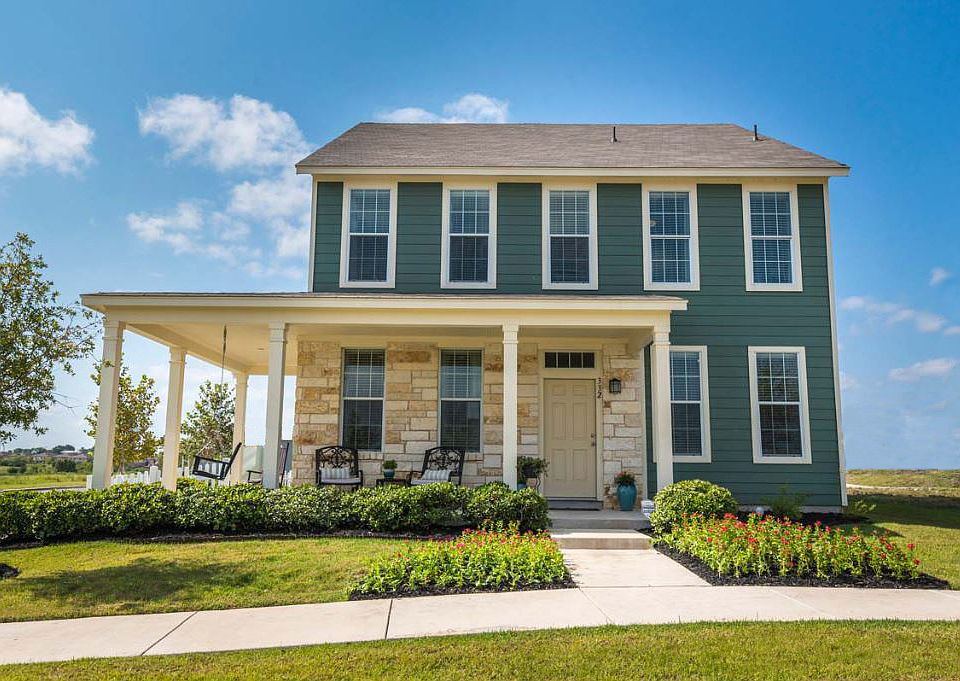This Brand NEW Construction homes has two GIANT BAY windows in the Master Bedroom and Great Room bringing in a ton of natural light and added space! The open floor plan makes the great room and kitchen area a perfect space! The country kitchen has a large breakfast bar area open to the great room. 42 in upper cabinets, pantry, tons of countertop space and storage! Stainless Steel appliances. Wood look tile throughout the entire main floor. The master comes with 2 closets, private bath and a 5 ft shower. The community is nestled between Lake Kyle, the Linebarger Lake and the Plum Creek Preserve! The preferred lender offers ZERO DOWN PAYMENT PROGRAMS!!
Pending
$229,750
656 Ferrule Dr, Kyle, TX 78640
3beds
1,360sqft
Single Family Residence
Built in 2025
4,356 Square Feet Lot
$-- Zestimate®
$169/sqft
$47/mo HOA
What's special
Open floor planStainless steel appliancesTons of countertop spacePrivate bathLarge breakfast bar area
Call: (830) 402-4394
- 243 days |
- 40 |
- 2 |
Zillow last checked: 8 hours ago
Listing updated: September 30, 2025 at 08:01am
Listed by:
Charlene Epps (210) 690-0050,
Mission Real Estate Group
Source: Unlock MLS,MLS#: 4345943
Travel times
Schedule tour
Select your preferred tour type — either in-person or real-time video tour — then discuss available options with the builder representative you're connected with.
Facts & features
Interior
Bedrooms & bathrooms
- Bedrooms: 3
- Bathrooms: 3
- Full bathrooms: 2
- 1/2 bathrooms: 1
Primary bedroom
- Features: Full Bath, Walk-In Closet(s), Walk-in Shower
- Level: Second
Primary bathroom
- Features: Full Bath, Walk-in Shower
- Level: Second
Great room
- Level: Main
Kitchen
- Features: Kitchn - Breakfast Area, Breakfast Bar, Open to Family Room, Pantry, Plumbed for Icemaker
- Level: Main
Heating
- Central
Cooling
- Central Air
Appliances
- Included: Dishwasher, Disposal, Gas Range, Microwave
Features
- Breakfast Bar, Laminate Counters, Gas Dryer Hookup, Eat-in Kitchen, Open Floorplan, Pantry, Walk-In Closet(s)
- Flooring: Carpet, Tile
- Windows: Bay Window(s), Double Pane Windows, Low Emissivity Windows
Interior area
- Total interior livable area: 1,360 sqft
Video & virtual tour
Property
Parking
- Total spaces: 2
- Parking features: Alley Access, Attached, Garage
- Attached garage spaces: 2
Accessibility
- Accessibility features: None
Features
- Levels: Two
- Stories: 2
- Patio & porch: Porch
- Exterior features: None
- Pool features: None
- Fencing: Fenced, Privacy
- Has view: Yes
- View description: Park/Greenbelt
- Waterfront features: None
Lot
- Size: 4,356 Square Feet
- Features: Alley Access, Landscaped, Level, Trees-Small (Under 20 Ft)
Details
- Additional structures: None
- Parcel number: 110924000F000612
- Special conditions: Standard
Construction
Type & style
- Home type: SingleFamily
- Property subtype: Single Family Residence
Materials
- Foundation: Slab
- Roof: Composition
Condition
- New Construction
- New construction: Yes
- Year built: 2025
Details
- Builder name: Bigelow Homes
Utilities & green energy
- Sewer: Public Sewer
- Water: Public
- Utilities for property: Electricity Available, Internet-Fiber, Natural Gas Available, Phone Available, Sewer Connected, Underground Utilities, Water Connected
Community & HOA
Community
- Features: Common Grounds, Courtyard, Fishing, Lake
- Subdivision: Creekside
HOA
- Has HOA: Yes
- Services included: Common Area Maintenance, Insurance
- HOA fee: $47 monthly
- HOA name: Creekside HOA
Location
- Region: Kyle
Financial & listing details
- Price per square foot: $169/sqft
- Tax assessed value: $57,345
- Annual tax amount: $1,293
- Date on market: 3/13/2025
- Listing terms: Cash,Conventional,FHA,VA Loan,Zero Down
- Electric utility on property: Yes
About the community
Lake
Creekside is exactly what the name implies.
Plum Creek and the Plum Creek Preserve border Creekside to the north. Creekside is surrounded on three sides by the Plum Creek Preserve, parks, lakes and Plum Creek. Creekside's trails will connect with the 4 miles of Lake Kyle nature trails and the future trails of Plum Creek Preserve and Linebarger Lake.
In addition to being surrounded by trails and parks and lakes and preserve, Creekside will have 15 private neighborhood parks. Each of these small, Pocket Parks will be surrounded by 12 to 20 homes. These homes and their Pocket Park will constitute a separate, distinct Pocket Neighborhood.
Unlike typical suburban sprawl, these Pocket Neighborhoods are designed specifically for the personal and social needs of people who want to know their neighbors. You have much more privacy than living on a public street, while simultaneously having the opportunity for much more neighborliness due to the large, livable front porches, wide sidewalks, and heavily landscaped private parks. Although each home has a private yard, most people will spend much of their outdoor time on the front porch or garden patio enjoying the pocket park and their neighbors - or sipping a cup of coffee while sitting in an Adirondack chair in the Gathering Place and looking at the Great Lawn. It's kind of like living on a cul-de-sac with no cars.
Source: Bigelow Homes
